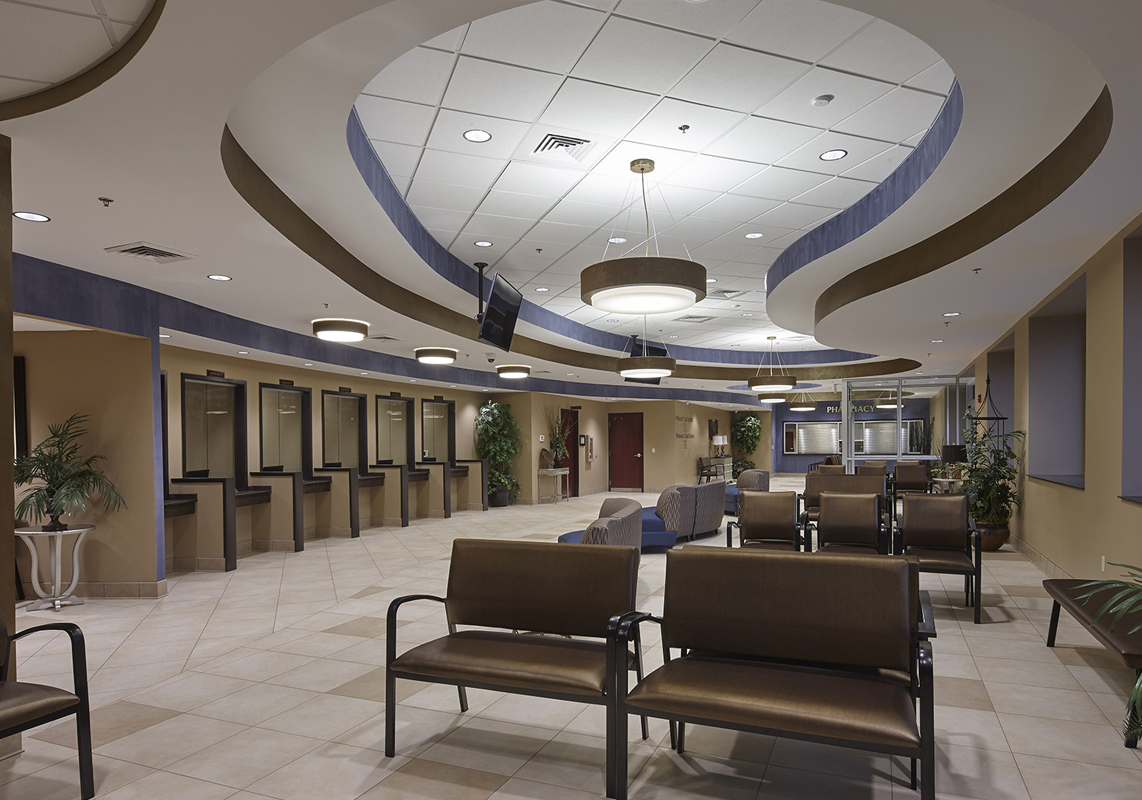
ROB DEAL AIA,
LEED AP
PRESIDENT
Primary Care Centers of Eastern Kentucky
When JRA Architects was asked to help completely re-imagine a space, we transformed what used to be a big-box superstore into a one-stop medical clinic that today serves the healthcare needs of the Eastern Kentucky community.
With around 60,000 square feet, this facility now houses adult primary care, pediatric care and obstetrics so the whole family can receive attention in one location. The center also features more specialized departments so patients can obtain chiropractic care, diabetes care, behavioral health consultations, and even visit a dentist for oral health check-ups. In addition to preventive and routine care, the clinic has a radiology department, a retail pharmacy, and in-house lab to cater to specific treatment needs. Key design features help improve the building’s efficiency, both in its modular exam rooms and suites, as well as in patient circulation throughout the building which is guided by environmental wayfinding devices.
The goal of the Primary Care Centers of Eastern Kentucky is to provide a “central medical hub” to the mountain community, and JRA was proud to help facilitate the containment of excellent medical care under one roof.




