
ROB DEAL AIA,
LEED AP
PRESIDENT
Hardin County Schools, Lincoln Trail Elementary
The new Lincoln Trail Elementary School was built less than a mile from the existing school it’s replacing. The building was designed to hold 600 students at 77,597 GSF and be two stories tall. The large site allowed for the project to use geothermal and have separate entrances for parent and bus drop off under custom canopies. The exterior of the building uses mixed materials of brick, limestone, fiber cement and metal panels/roofing. The Gym, Cafeteria and Media Center are located together in order to be closed off from the rest of the school during evening/weekend events. The first floor houses the Preschool and lower grades, with the second floor for the upper grades. The floor plan includes Flex Classrooms throughout that can be used for specialty programs and ever changing curriculum.


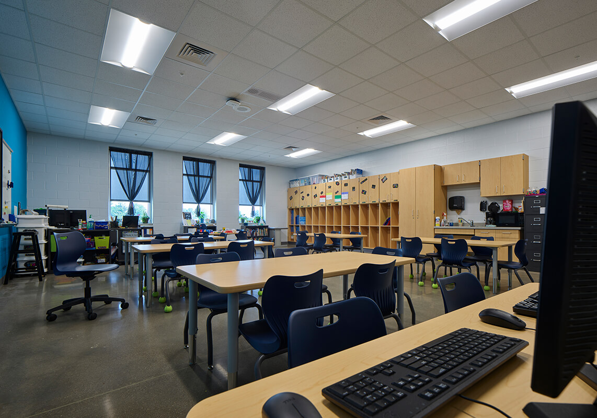
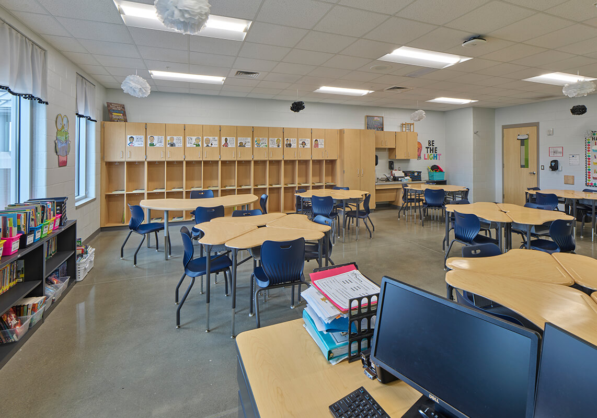
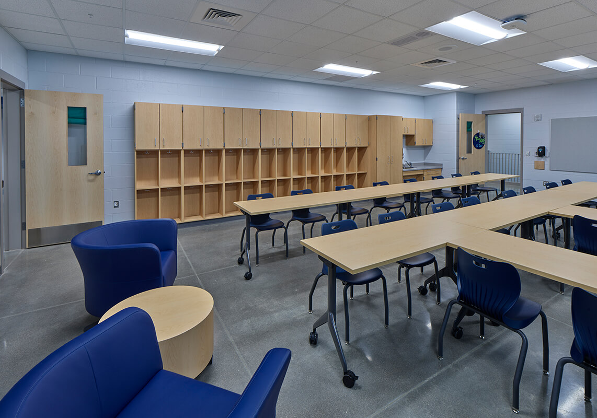
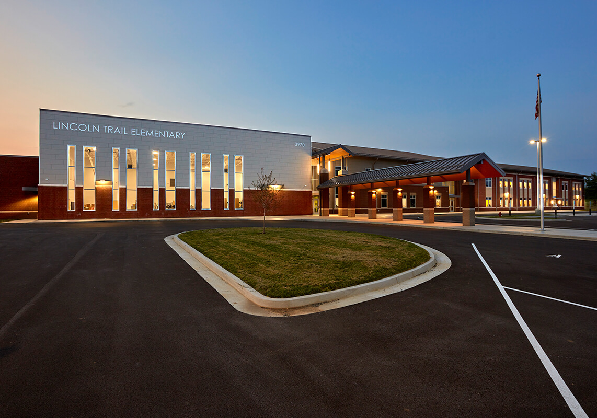
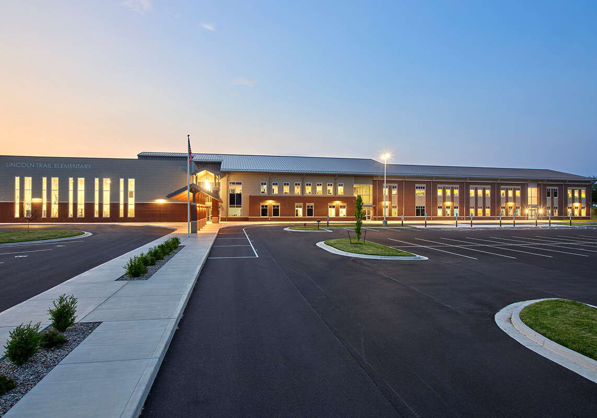

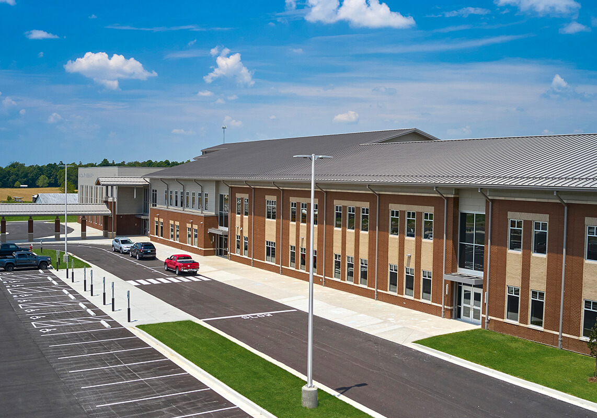
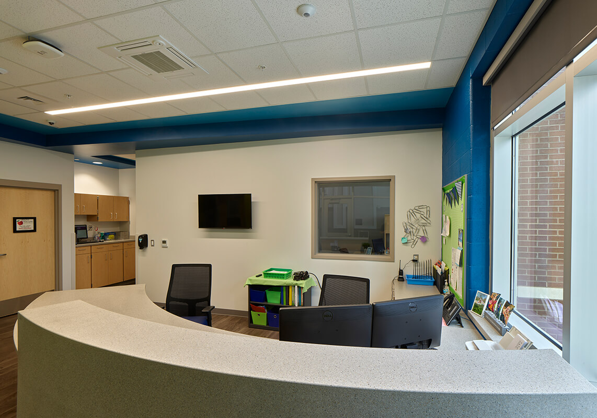
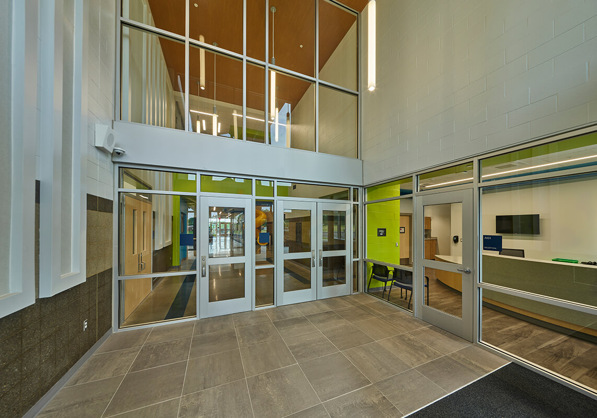
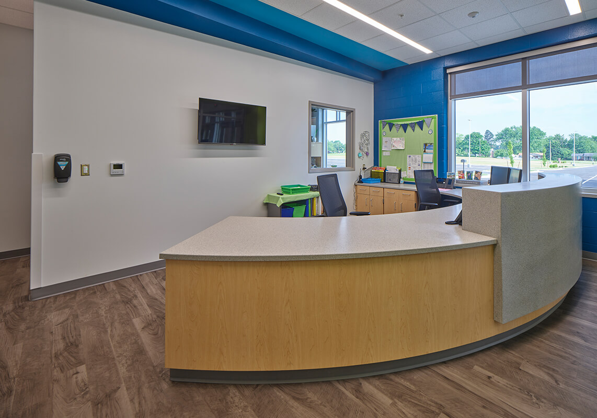
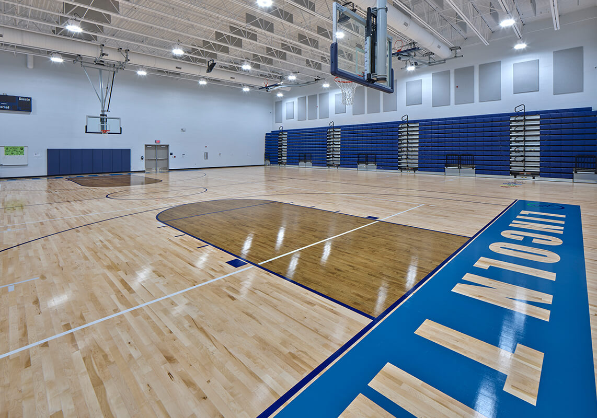
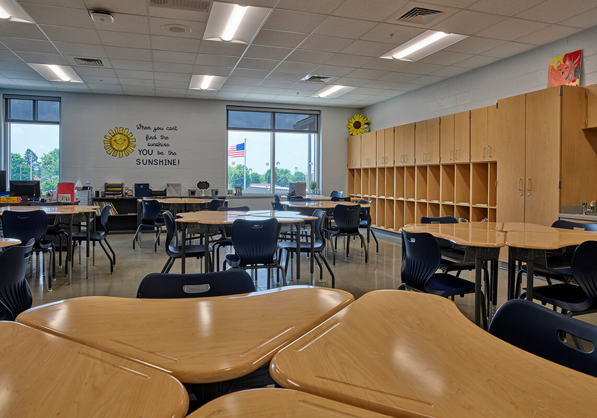
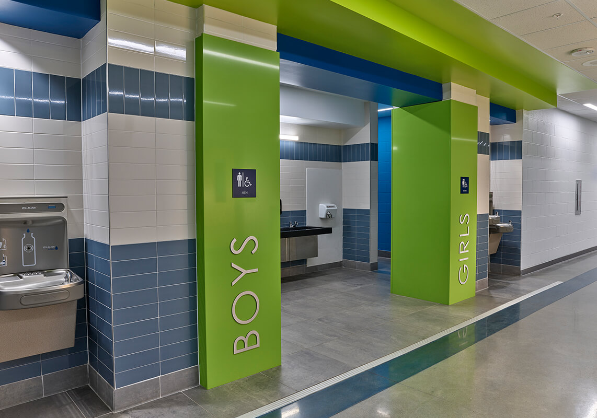
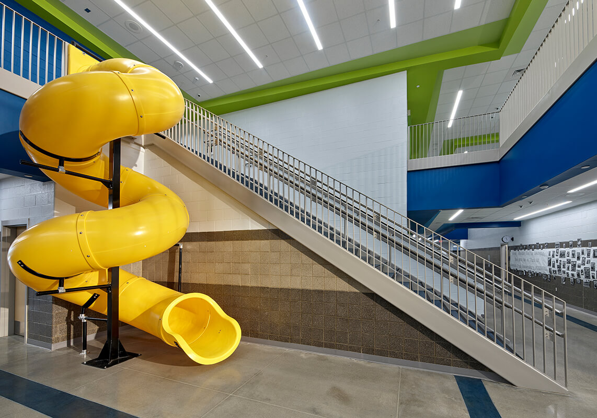
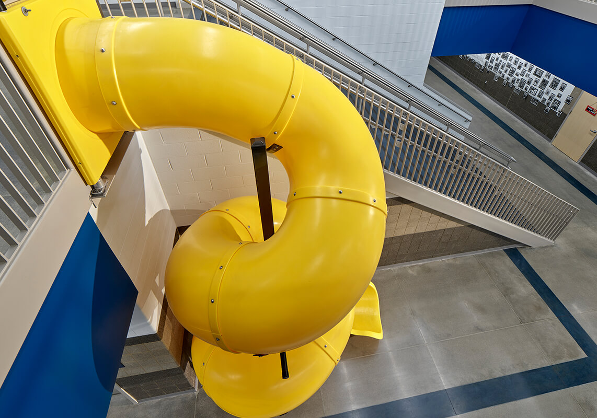

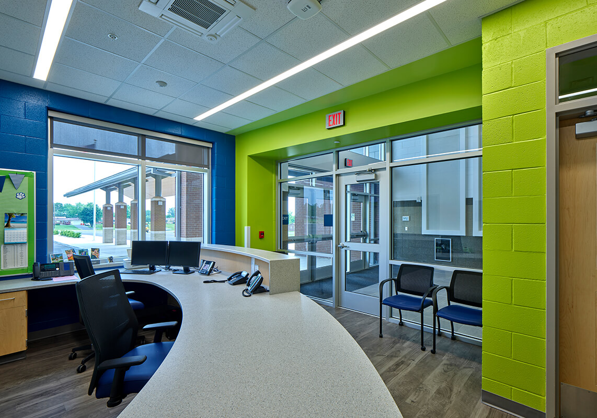
Rob Deal, AIA, LEED AP, President
Direct: 859.899.9997 | Main: 859.252.6781


Kristin Martin,
LEED AP
Design Associate