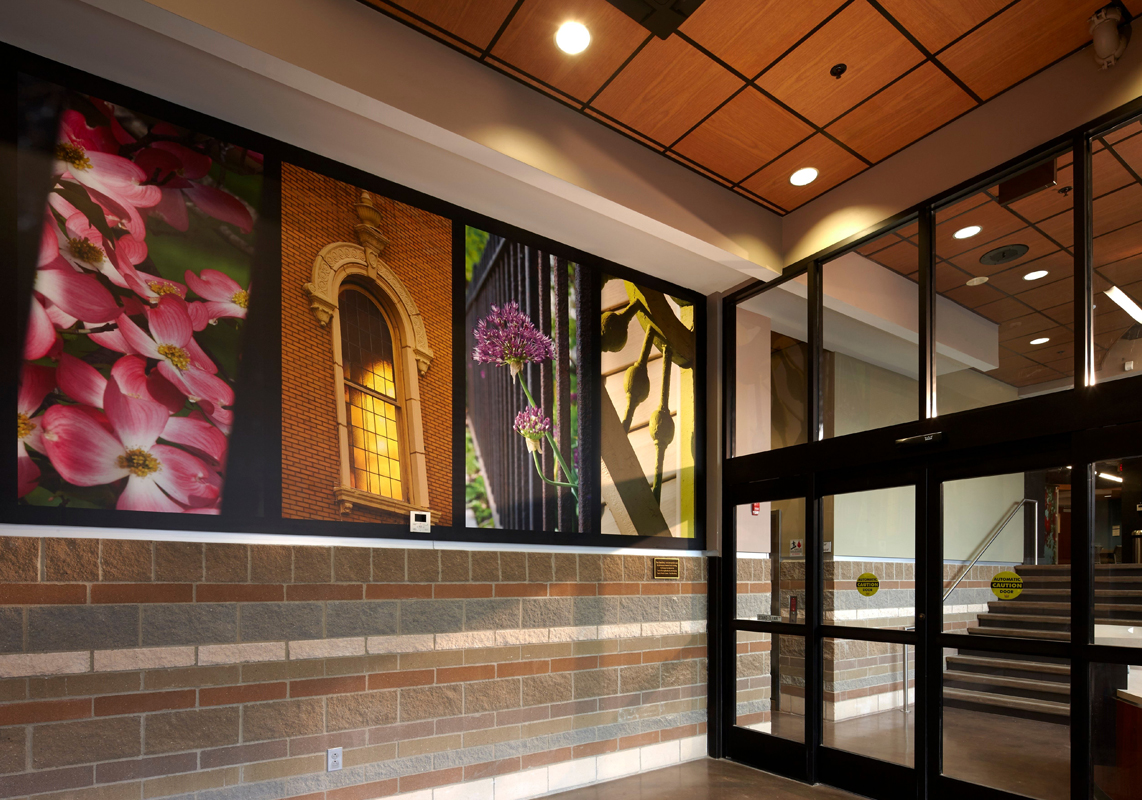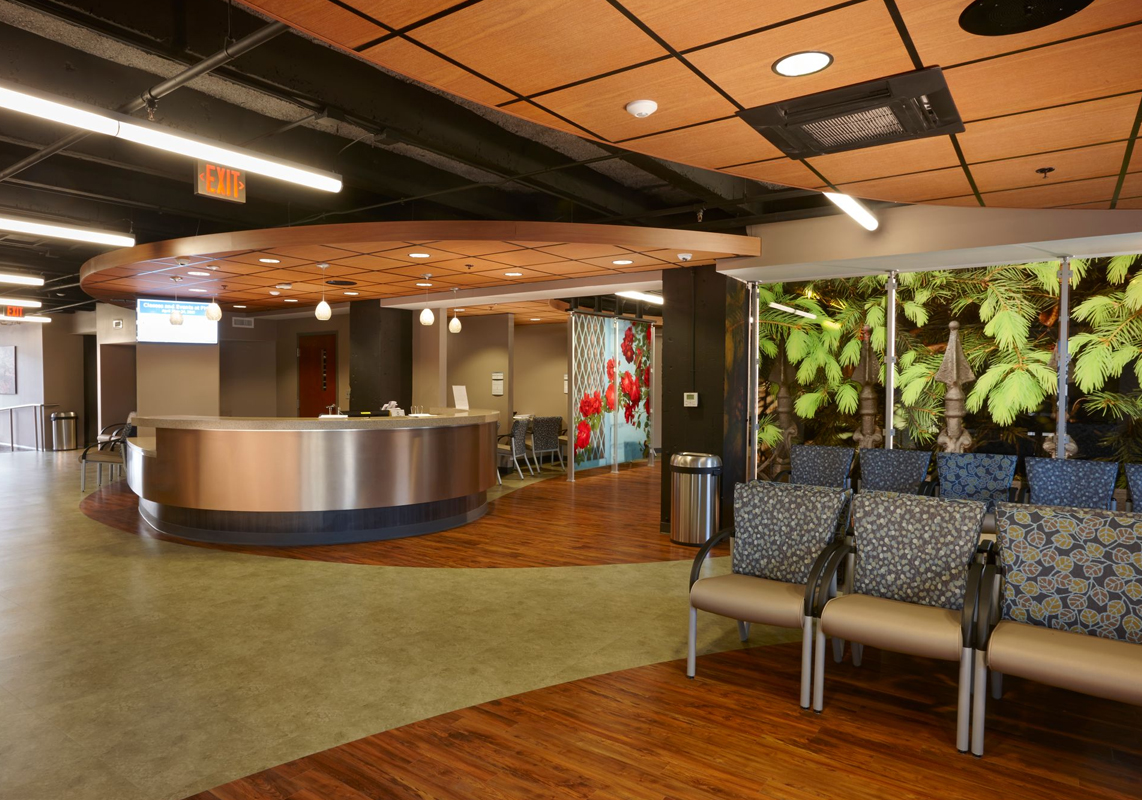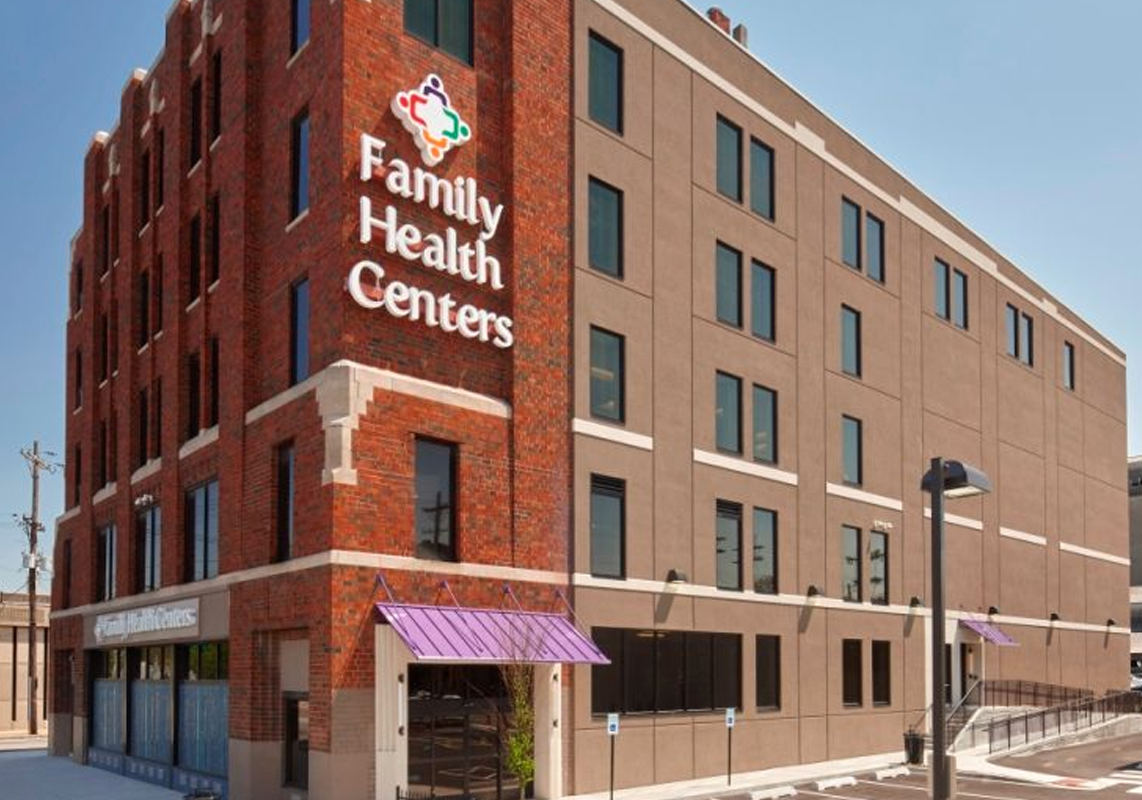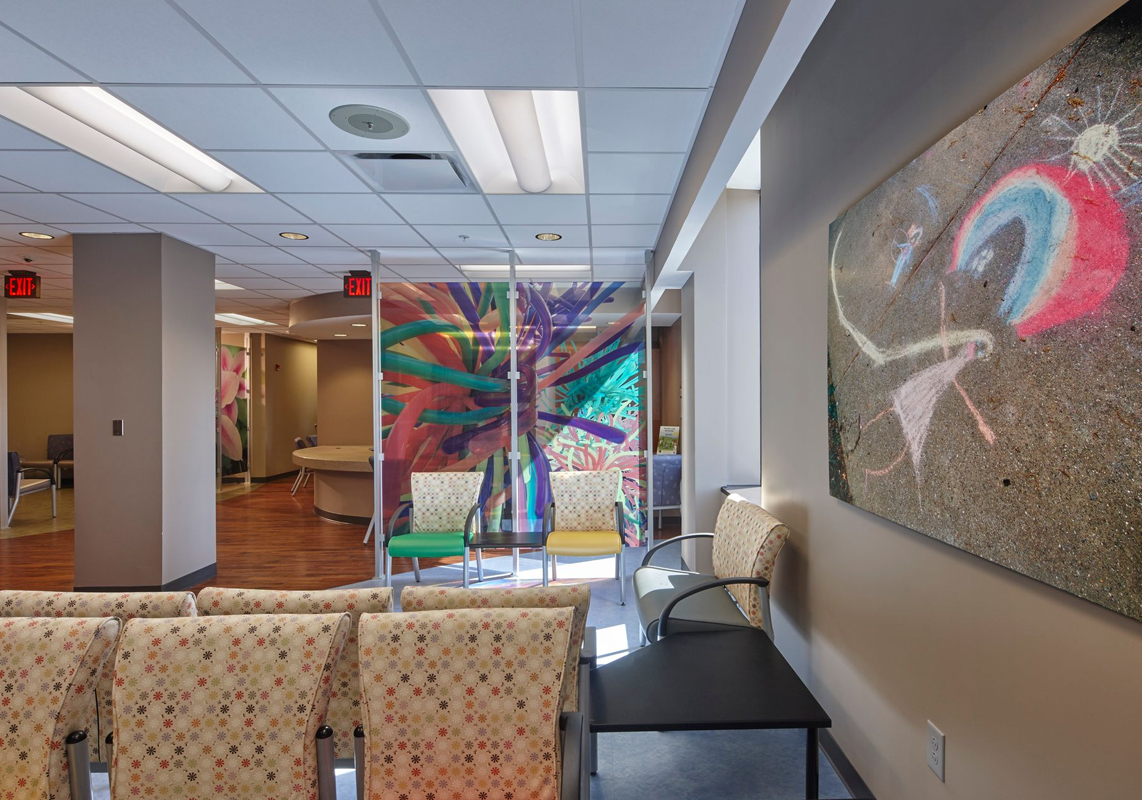
Colin Drake, AIA,
LEED AP
Principal
Family Health Centers
The mission of the Family Health Centers of Louisville is “to provide access to high quality primary and preventive care services without regard to the ability to pay”. JRA Architects partnered with this great organization to help redesign the 54,000 square foot space, and it was one of the first projects in the country to address the needs of the Affordable Care Act.
Privacy, infection control, and patient safety were of critical importance in the design and planning of this facility. The exterior façade was preserved and carefully rehabilitated to maintain the character of this historic building. The interior received all new construction that included a general health clinic, pharmacy, women’s care facility, radiology department and multiple support spaces. To serve the youngest members of our community, a pediatric clinic with 12 exam rooms, a separate waiting area, and various support spaces was created.
For JRA, the chance to contribute to such an important mission— the health and wellbeing of all community members, regardless of financial position— is rewarding and something that serves as a source of pride within our company.






Rob Deal, AIA, LEED AP, President
Direct: 859.899.9997 | Main: 859.252.6781
