
Colin Drake, FAIA,
LEED AP
Principal
Louisville Free Public Library Northeast Regional Branch
The Louisville Northeast Regional Library is the last of three new regional libraries strategically positioned to ensure that 90% of the city’s residents would live within 5 miles of a full service library. The library was imagined as a pavilion in the park, reintroducing patrons to an almost-forgotten community landmark: the Civil War era, National Register-designated Bellevoir mansion and grounds. The protected 13-acre formal lawn, which had become cut off from public view as developments began to surround the location, was chosen as the ideal site for the new library because of its location and beauty. So the project team, a true design collaboration between the Louisville Free Public Library’s design team, JRA Architects, MSR of Minneapolis, and landscape architect MKSK, sought to celebrate and illuminate the site’s remarkable history by shaping it as a deferential frame to this landscape.
Upon entry, visitors enjoy a sweeping vista of the previously hidden park, and direct line-of-sight to the mansion. The landscape design gently integrates parking at the periphery, in the mode of the city’s revered Olmsted parks, while walking paths sweep through the park to connect the two buildings and welcome regular park walkers.
The building’s focal point is a mirror-clad maker suite - a tribute to community spirit - which accommodates simultaneous events in three interior and one screened exterior space, or allow larger activities to seamlessly flow between the multiple spaces. The material collection was lowered several feet from the entry level, allowing uninterrupted views of the library. Patrons descend into the collection area along a gently sloped path featuring new and popular materials, while amphitheater tiers and a slide into the children’s collection offer alternative connection points. The unique collection areas and private reading spaces are highlighted with lighting and fabric accents. Daylight was carefully shaped to penetrate deeply into the space, greatly minimizing artificial light and creating the “dramatic moments of discovery” our community deserves.



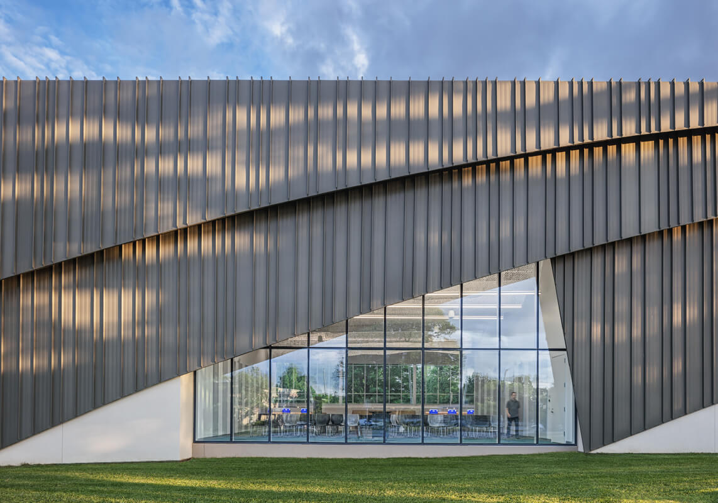
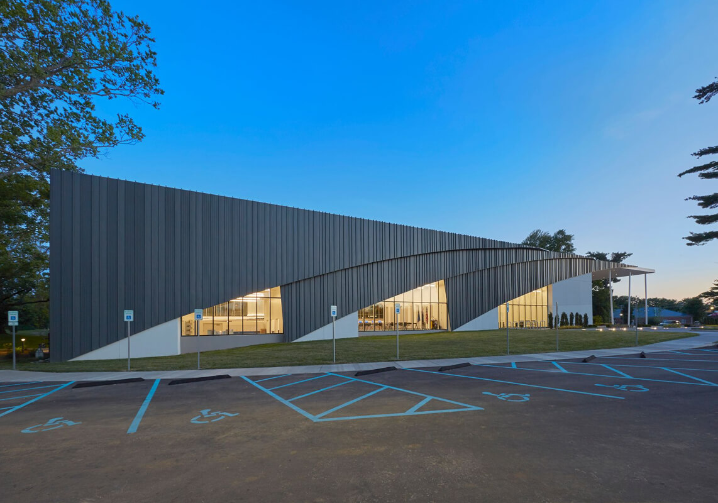
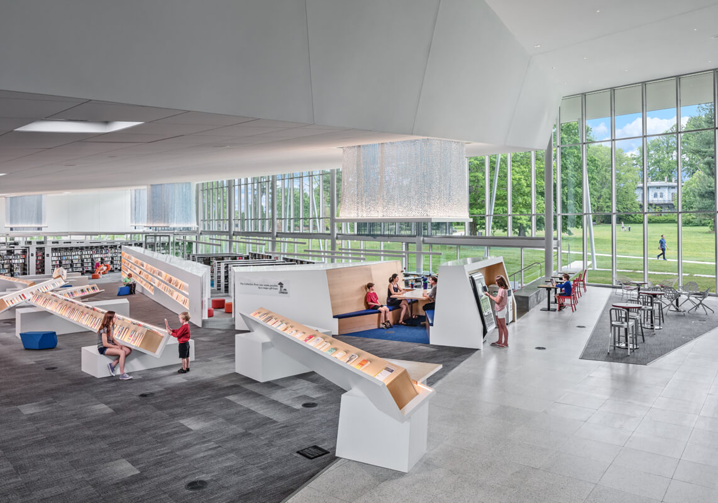
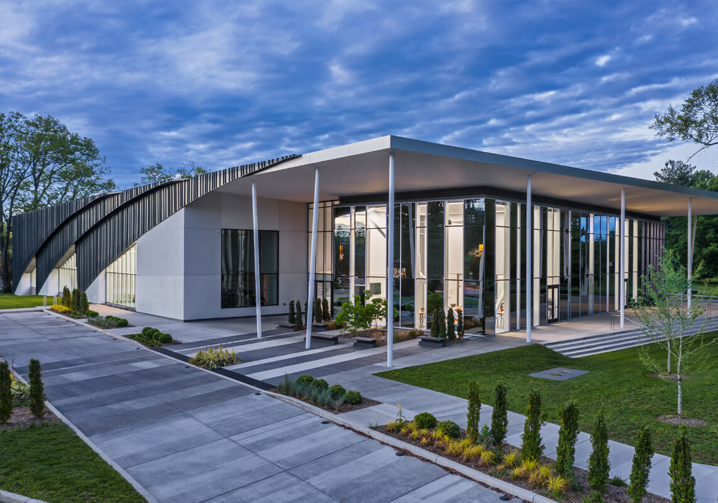
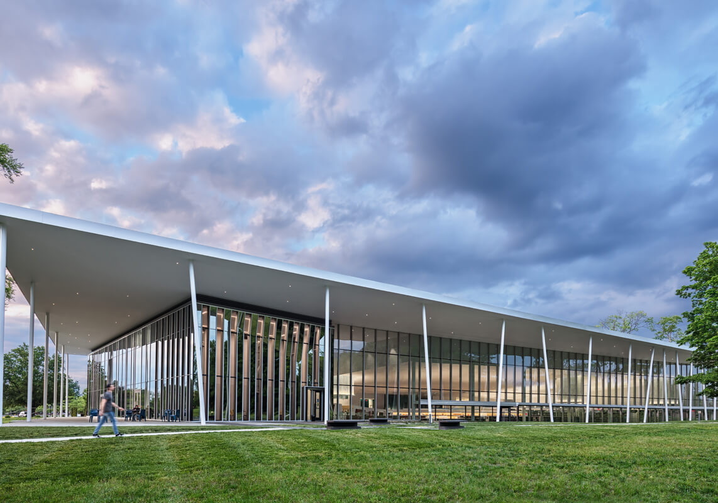
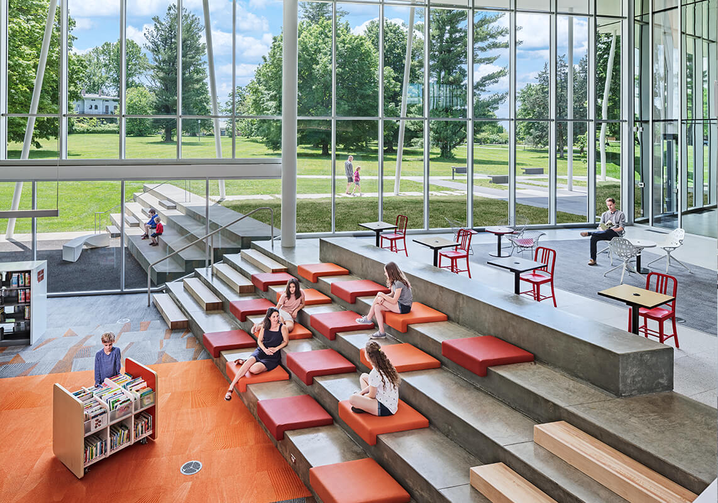
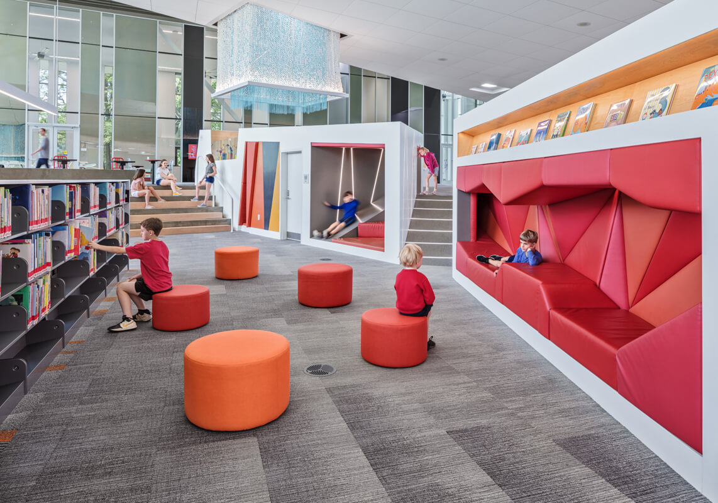
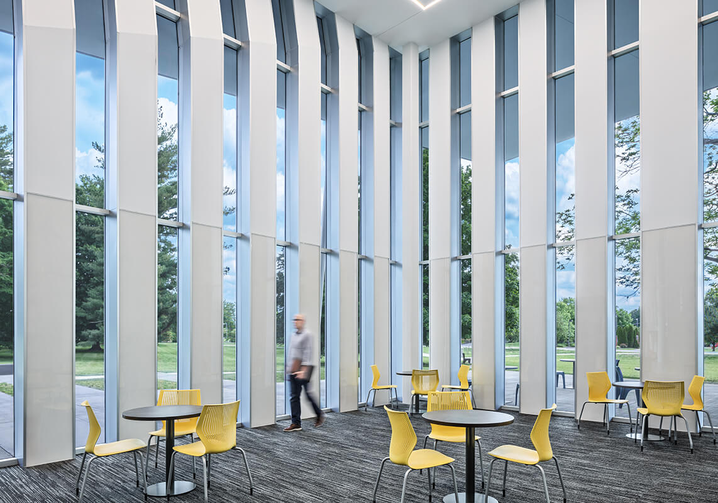
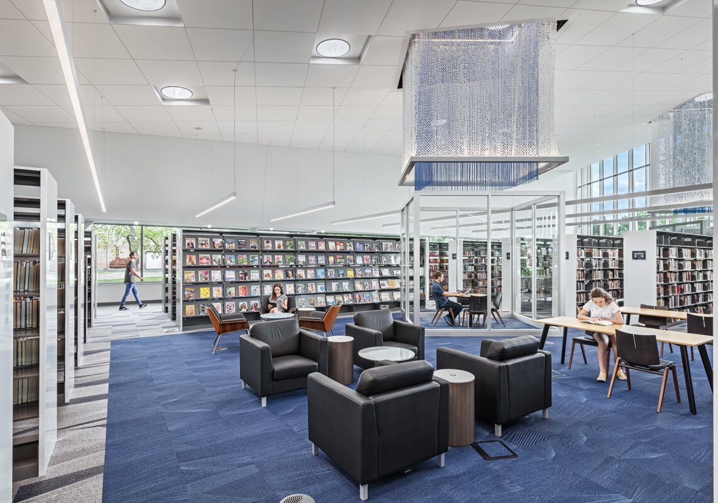
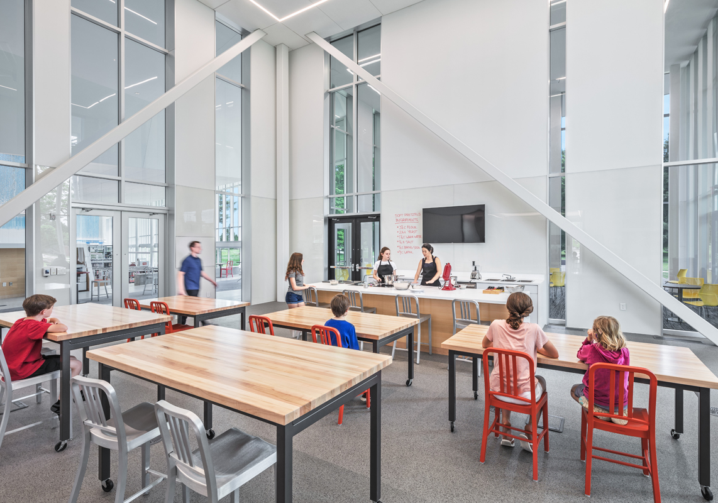
Colin Drake, FAIA, LEED AP, Principal
Direct: 502.657.5990 | Main: 502.583.4697
