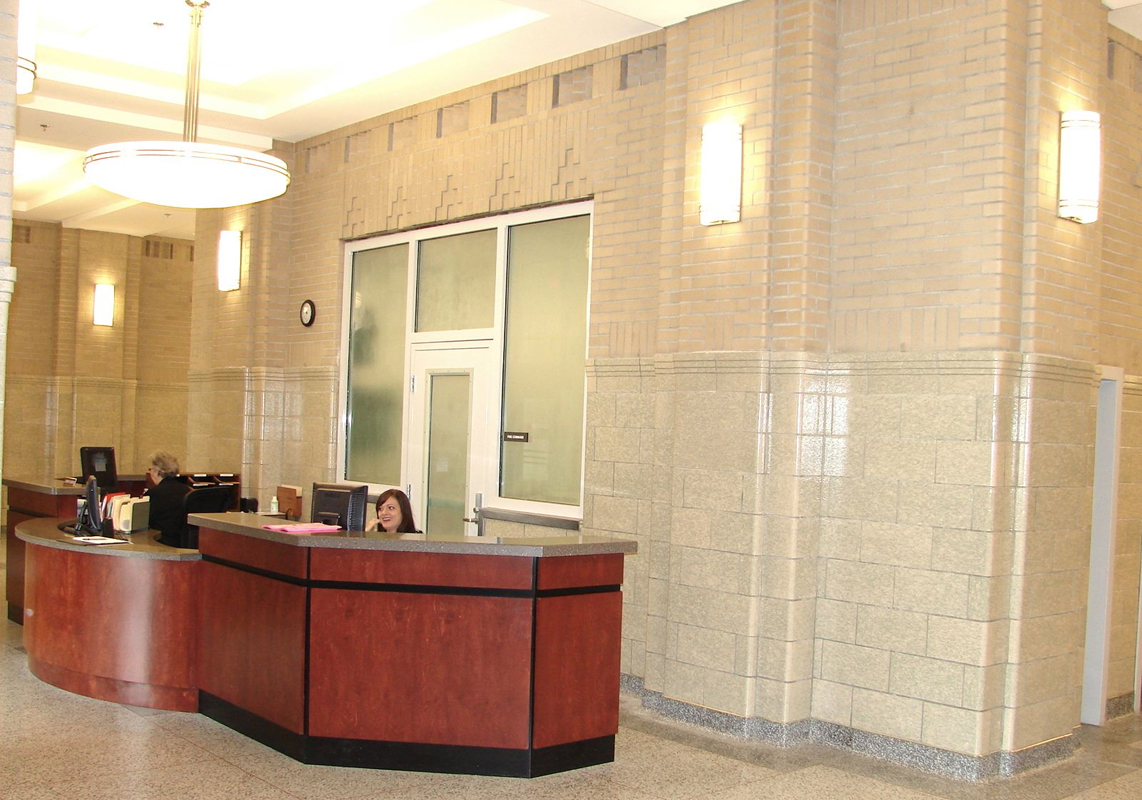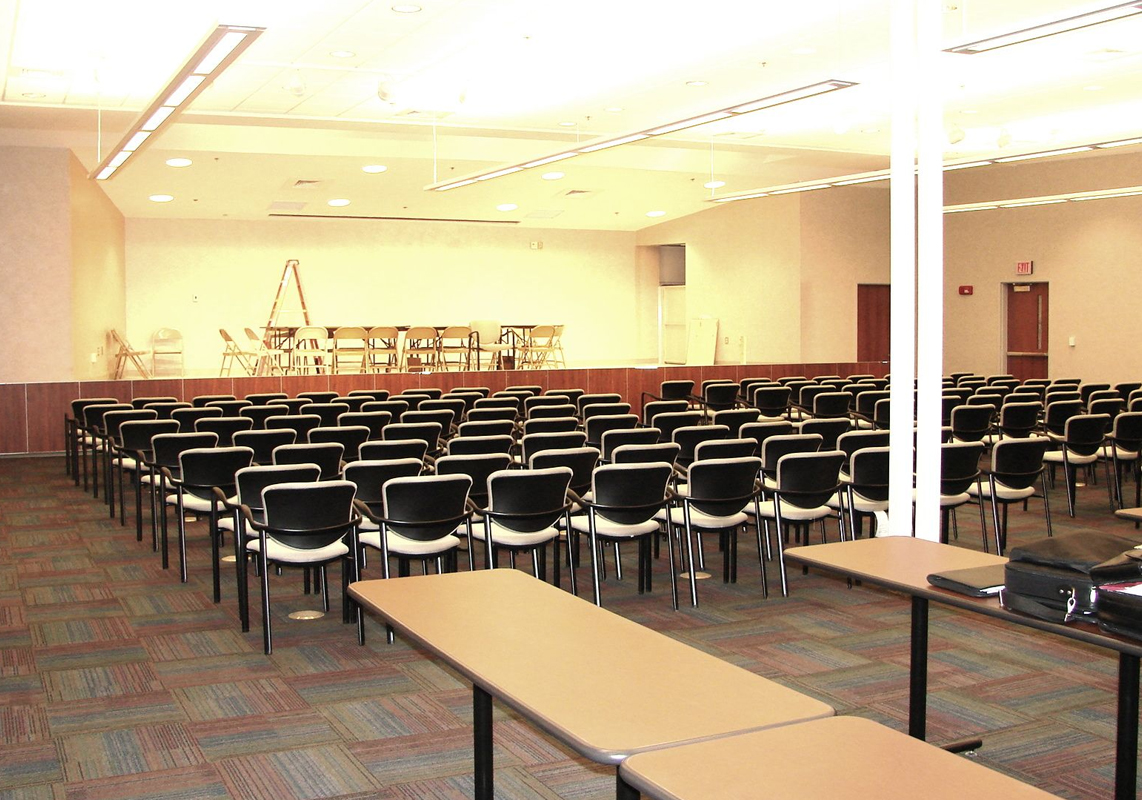
Michael Nett,
AIA
Executive Vice President
State Office Building Renovation
This historic building—originally designed in 1938 and renovated in 1963 by JRA Architects—is rich with Art Deco style elements. The 13-story high-rise office building with a 10-story wing addition in downtown Frankfort, Kentucky, recently required a complete exterior and interior restoration and renovation. Because of JRA’s enduring connection to the structure and our experience in renovating historic spaces, we were selected to help breathe new life into this iconic Kentucky building.
The building interior includes a whopping 384,000 square feet of renovated area. The lower level cafeteria and kitchen were replaced with new office suites, and a secured and accessible entrance from the employee parking was introduced. The first floor’s historic finishes were restored and existing office areas were transitioned to flexible training rooms for the tenants. We also restored the 214-seat auditorium featuring new seating, an accessible stage, and state-of-the-art audio and video conferencing capabilities. The remaining floors were designed with open-office flexibility including carpet tiles and monolithic acoustical ceilings for adaptable tenant layouts.
A new central core redesign retained remnants of the “historic” lobby, and the exterior restoration involved masonry cleaning of brick and limestone and full replacement of windows to their original 1938 design. Five 18’ square limestone-clad pergolas function as corner points of the plaza. These open-air educational structures featuring changing exhibits are connected by walkways with site lighting, outdoor furniture, and landscaping to be enjoyed by the public and building employees.
JRA is proud to continue our legacy of creating lasting architecture for our communities and honored for the opportunity to preserve one of the Commonwealth’s historic buildings.





