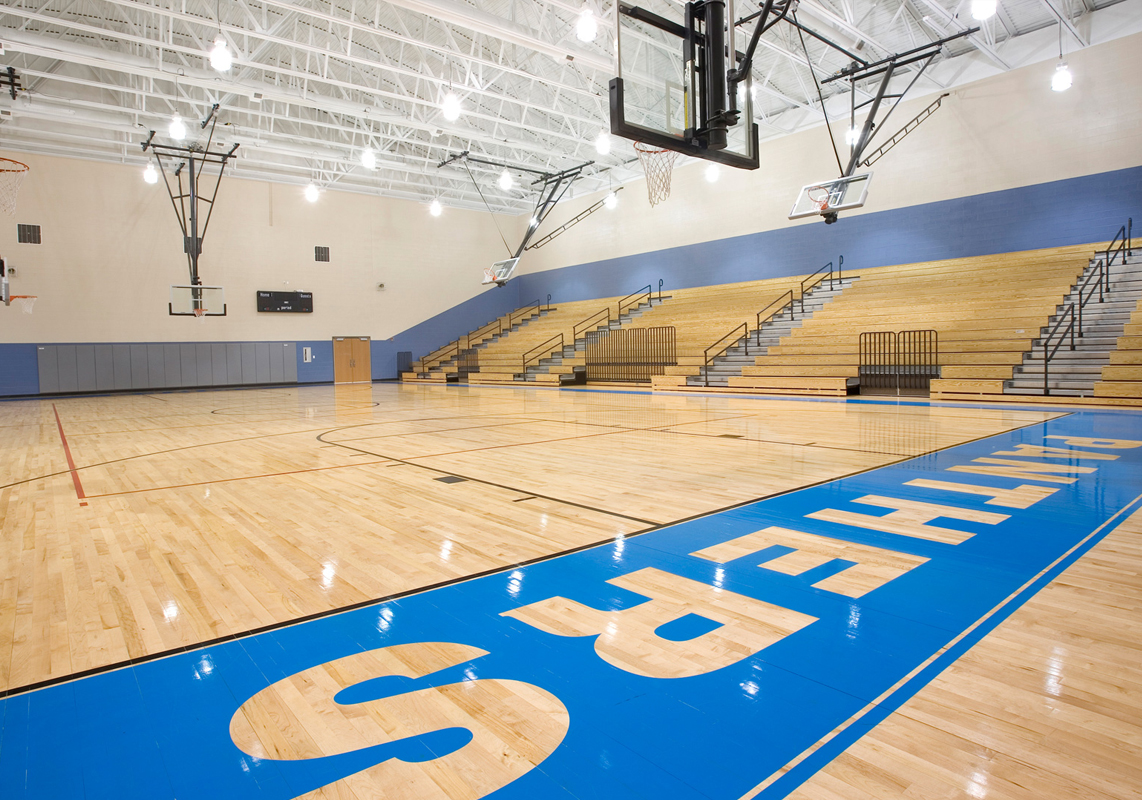
ROB DEAL AIA,
LEED AP
PRESIDENT
Edythe Jones Hayes Middle School
The mission of Lexington’s Edythe Jones Hayes Middle School is to “engage all learners in a safe and nurturing environment that fosters academic excellence”. When JRA was asked to plan and design a brand-new facility worthy of that promise, we reached deep into our well of experience to create something special. We collaborated closely with the Fayette County Public Schools staff to establish a set of criteria to ensure we met or exceeded all the school’s needs while simultaneously developing a model for other future school projects in the community.
The 100,000 square foot facility was designed for an enrollment of 750 students and includes the latest in technological capabilities to meet today’s modern classroom requirements. The school gymnasium, cafeteria and library were designed for adaptive use to accommodate after-hours community functions, giving the space broader neighborhood impact. Each space within the building, from the classrooms to the computer labs to the instructional consumer science area, was intentionally planned and designed to best meet the needs of both faculty and students. Structurally, the building features a sloped metal roof, brick exterior, and an internal mechanical catwalk system to achieve a low-maintenance design. A geothermal HVAC system was also integrated to reduce the building’s life-cycle costs and increase its sustainability.
Educational facilities like Edythe Jones Hayes play such an important role in our communities that we relish creating these collaborative learning and working spaces knowing that we’re making a difference.



Rob Deal, AIA, LEED AP, President
Direct: 859.899.9997 | Main: 859.252.6781
