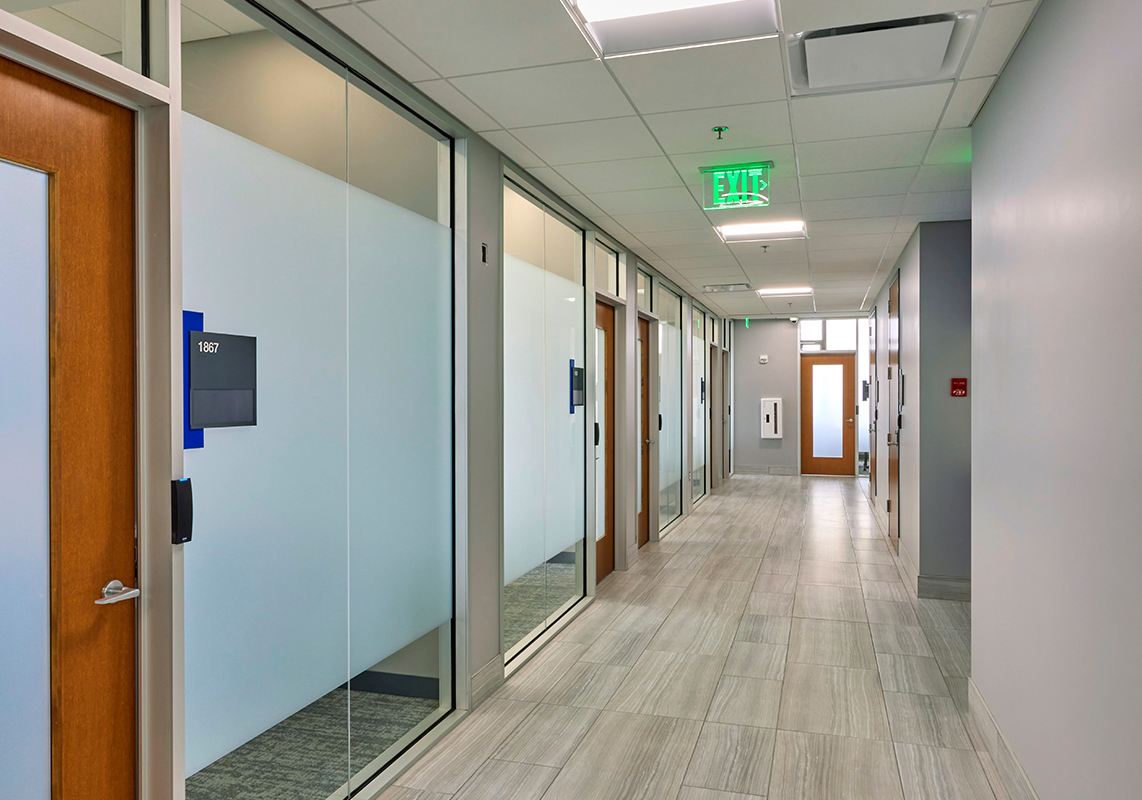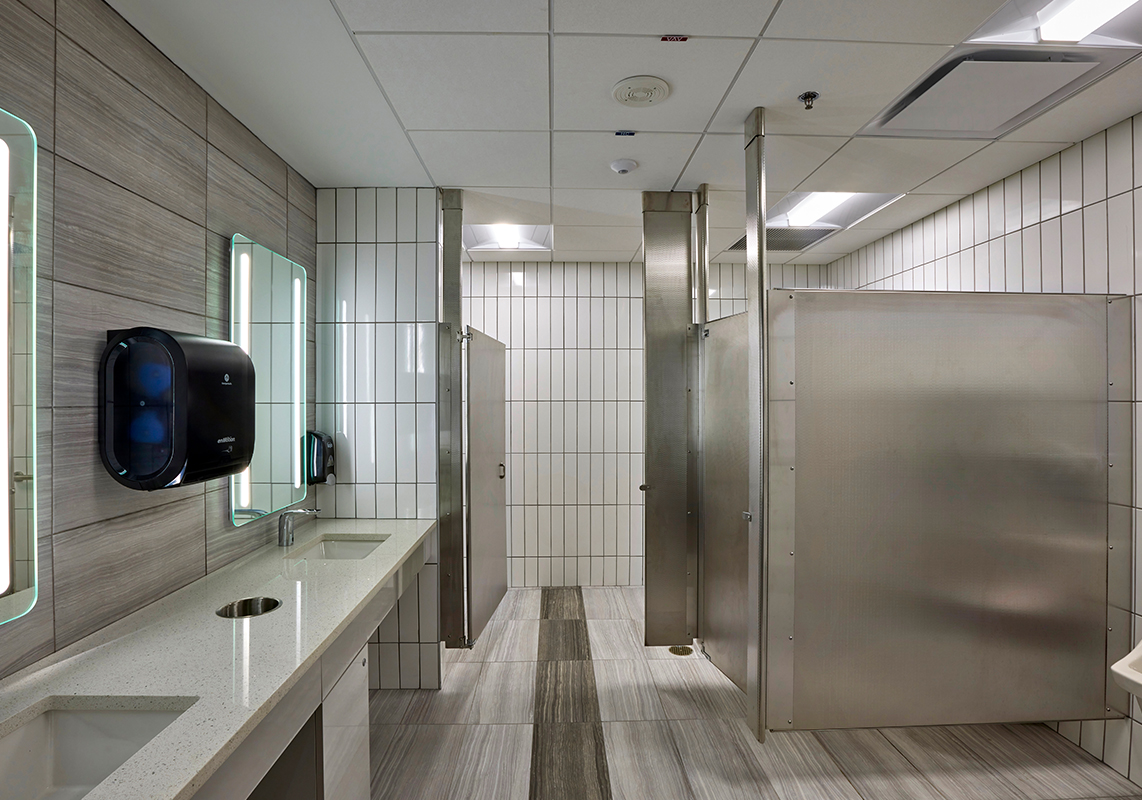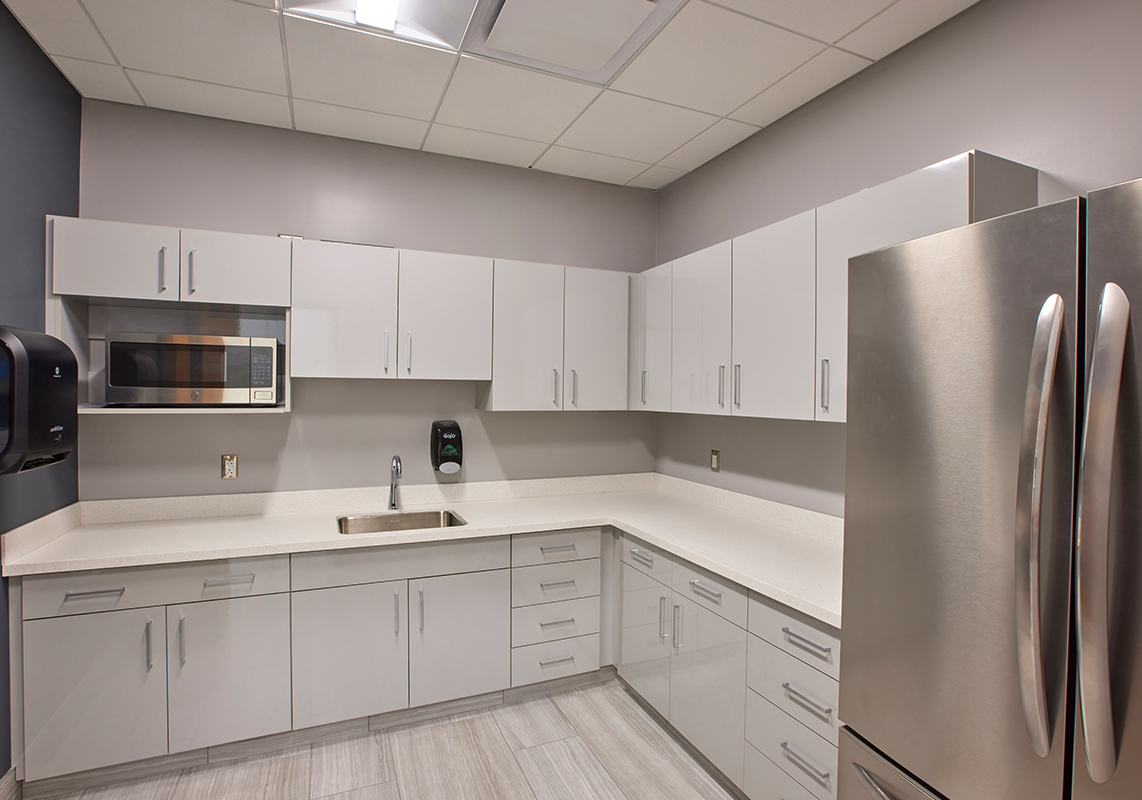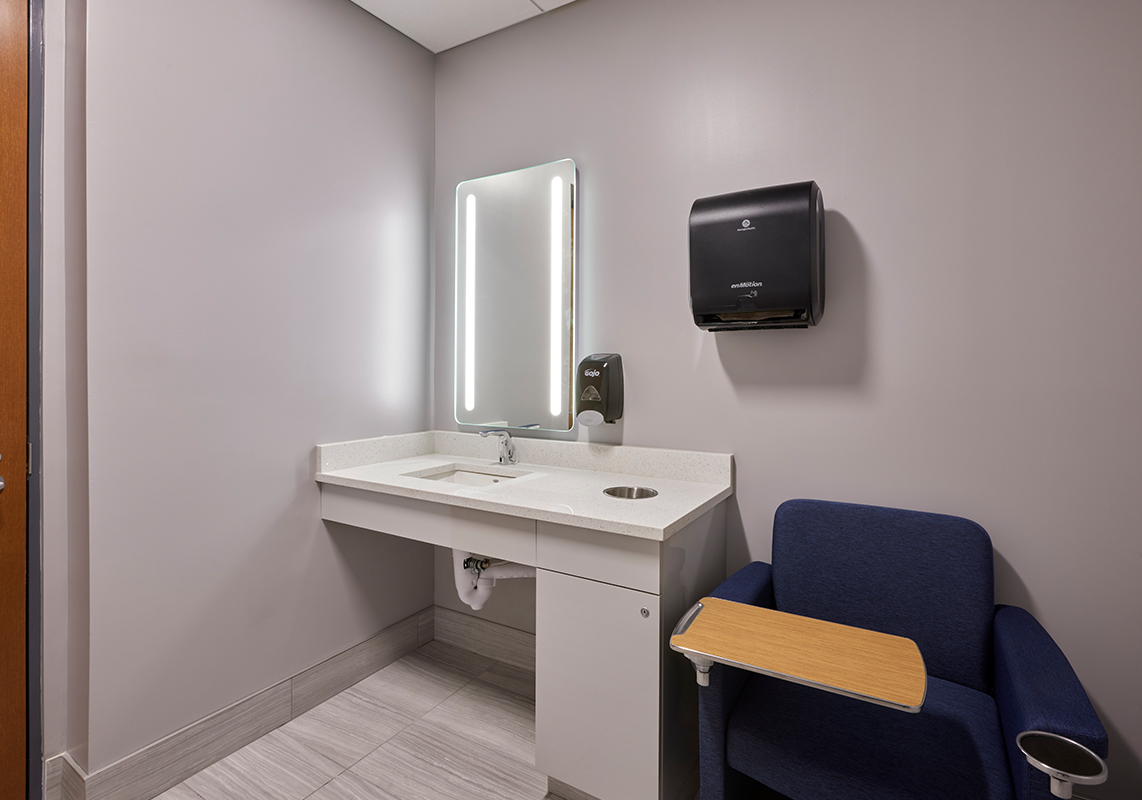
ROB DEAL AIA,
LEED AP
PRESIDENT
University of Kentucky Patterson Office Tower 18th Floor
Originally designed as a space for executive conference rooms, the 18th floor of UK’s Patterson Office Tower was relatively unchanged since the building opened in 1959. In 2020, the University tasked JRA to rework the space to be used as a faculty office suite. With no department in mind for the space, the University wanted a nonspecific layout that mirrored those of the faculty office suites below and could work for any occupants. JRA took this a step further and, identifying the deficiencies of the floors below, capitalized on the incomparable views and large exterior window by bringing transparency to the corridor walls, letting light flow from the exterior walls to the inboard spaces. The existing floor was demolished down to its structure and the available floor space was carefully constructed to maximize private offices, and allow for a large conference room that could be used for executive board meetings. The restrooms were reorganized to meet modern building and plumbing codes and the entire floor received fresh finishes to bring the space into the current decade. A cool grey color palette accented with UK blue gives the space a clean look that can adapt to any future occupants. Wood tones at the elevator lobby, office doors, and corridors bring warmth and a premium feel befitting the highest office suites on campus.







Rob Deal, AIA, LEED AP, President
Direct: 859.899.9997 | Main: 859.252.6781
