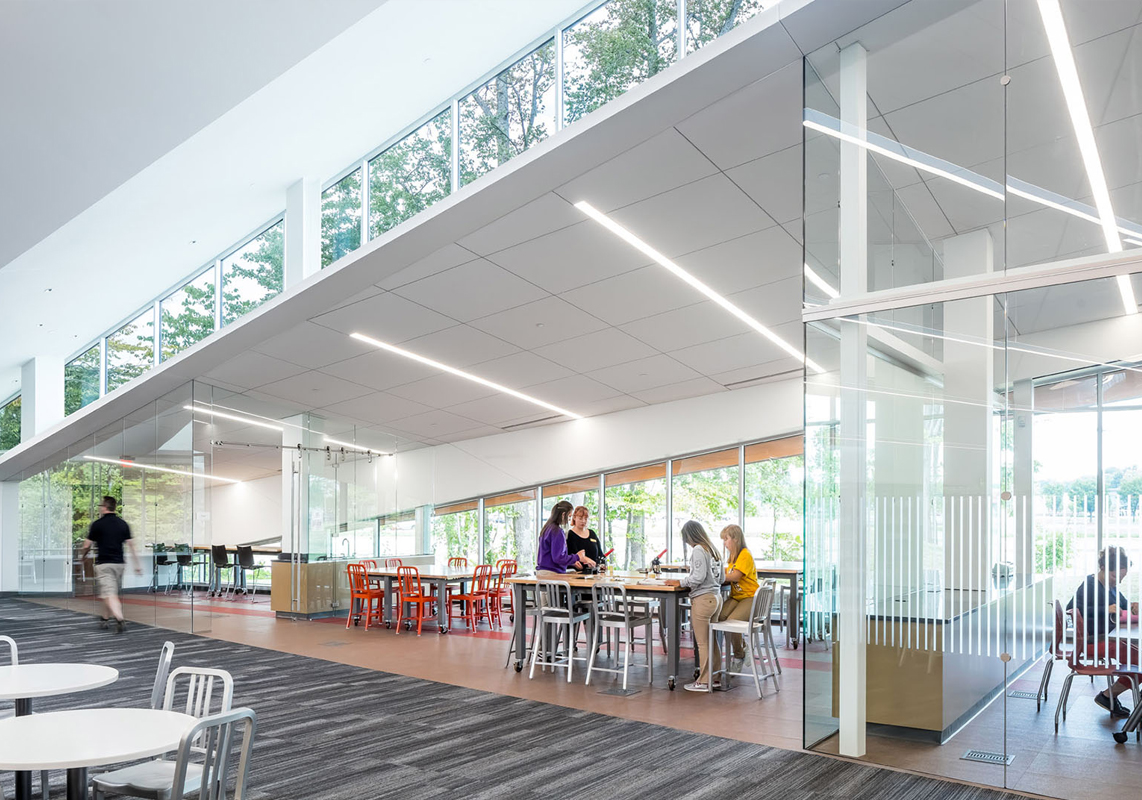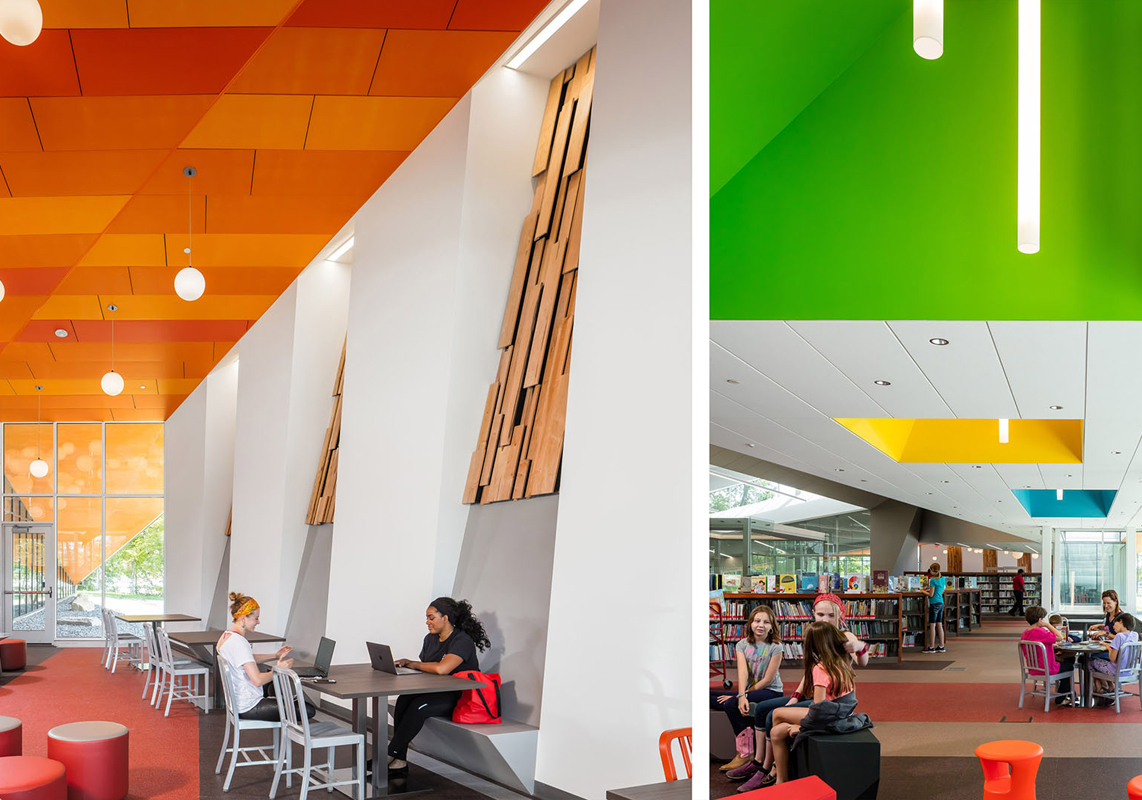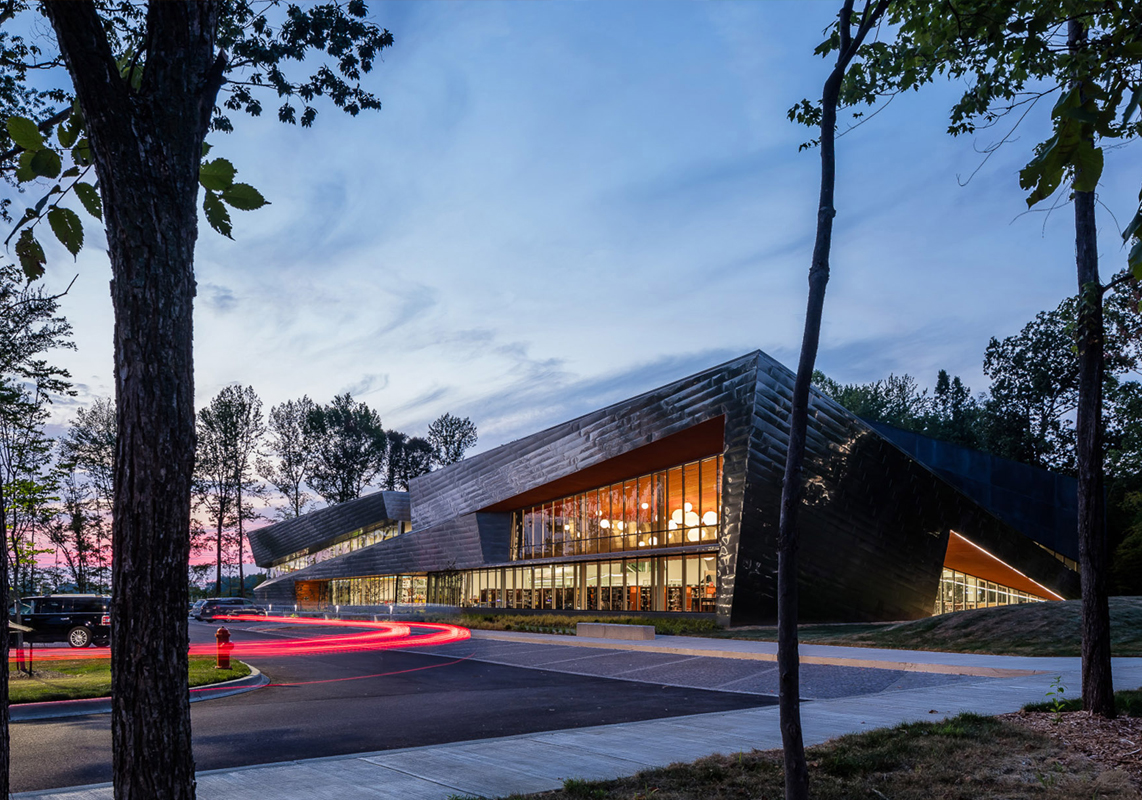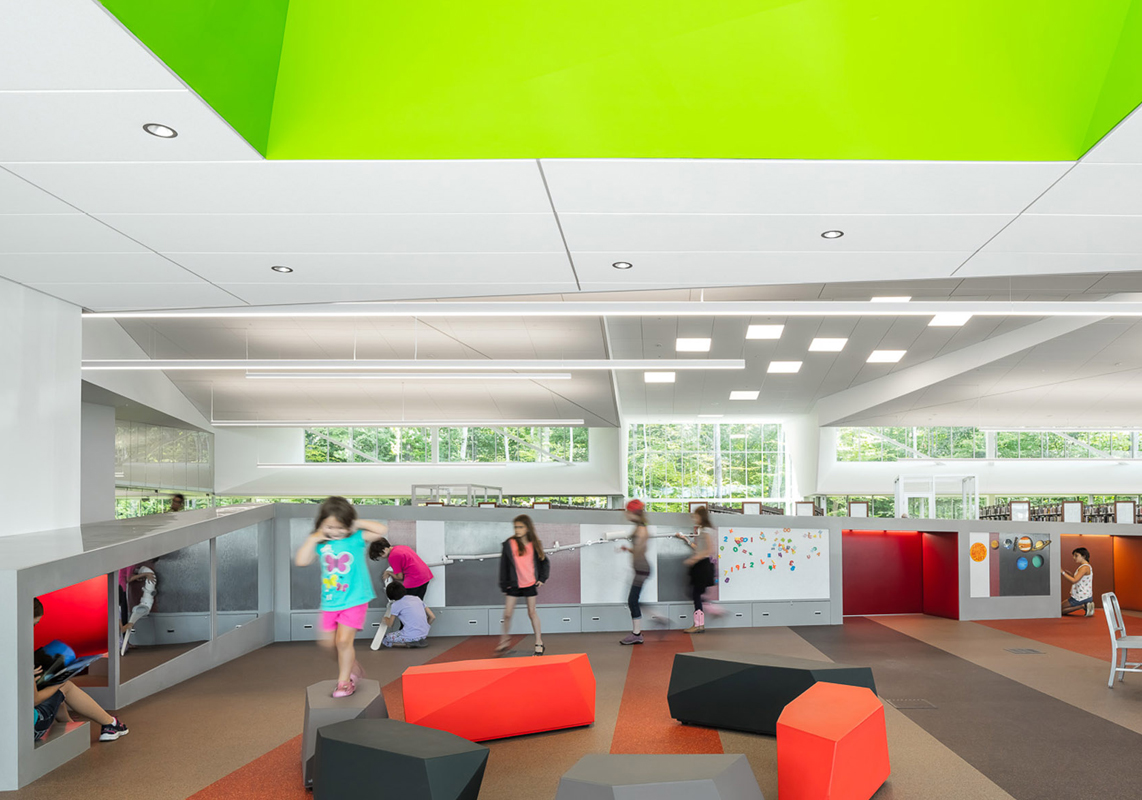
Colin Drake, FAIA,
LEED AP
Principal
Louisville Free Public Library South Central Regional Branch
The Louisville South Central Regional Library is the second of three new regional libraries strategically positioned to serve the suburban areas of Metro Louisville. The project was a true design collaboration between the Louisville Free Public Library’s design team, JRA Architects, MSR of Minneapolis, and landscape architect MKSK. The careful shaping of the structure allows all occupied rooms to be awash in daylight, while aggressive energy analysis has the building on target to exceed the AIA 2030 Challenge and has resulted in LEED Gold status.
All project design decisions were made to celebrate and protect the character and quantity of the existing trees that were once part of a vast urban forest. The building and site pavement were carefully carved around the trees so that visitors would experience an intimate connection to the site’s natural history. The building literally reflects its surroundings, with sculpted facets that pick up the ambient colors and patterns simultaneously. On the street edge, the structure tapers down to the ground to reveal a green roof that appears to peel up from the landscape. Existing trees were painstakingly preserved on all sides of the building, in each case manicured in different ways to create a variety of experiences both inside and out. The bosque of trees south of the building shades the parking area and building, as well as creates a unique public gathering space dappled with sunlight filtering through the old-growth tree canopy. Specimen trees lost during construction were milled into lumber that is prominently featured throughout the new building, while site utilities were carefully routed through existing clearings to avoid damaging delicate roots.
Once inside, the first impression is the untouched north forest, whose depth and vibrant color is framed by the building. As visitors continue through the building, additional destination spaces are defined by color, materials, texture, and scale to reinforce the unique character and function of each space. The need for supreme adaptability drove the interior arrangement, allowing the facility to react to rapid changes in library programming. Interior spaces were shaped by changing ceiling planes and lighting levels to create a wide variety of personal experience to suit visitors’ preferences, while maintaining direct lines of sight through the library to ease security and patron circulation. Highly reflective finishes and continuously dimming light fixtures allow the natural daylight to reduce electrical consumption while also maintaining consistent, ideal lighting levels for reading. Sculptural destinations around the perimeter of the building are dedicated to specific functions, allowing the main interior space to remain an open, inviting, and uplifting space for all.







Colin Drake, FAIA, LEED AP, Principal
Direct: 502.657.5990 | Main: 502.583.4697
