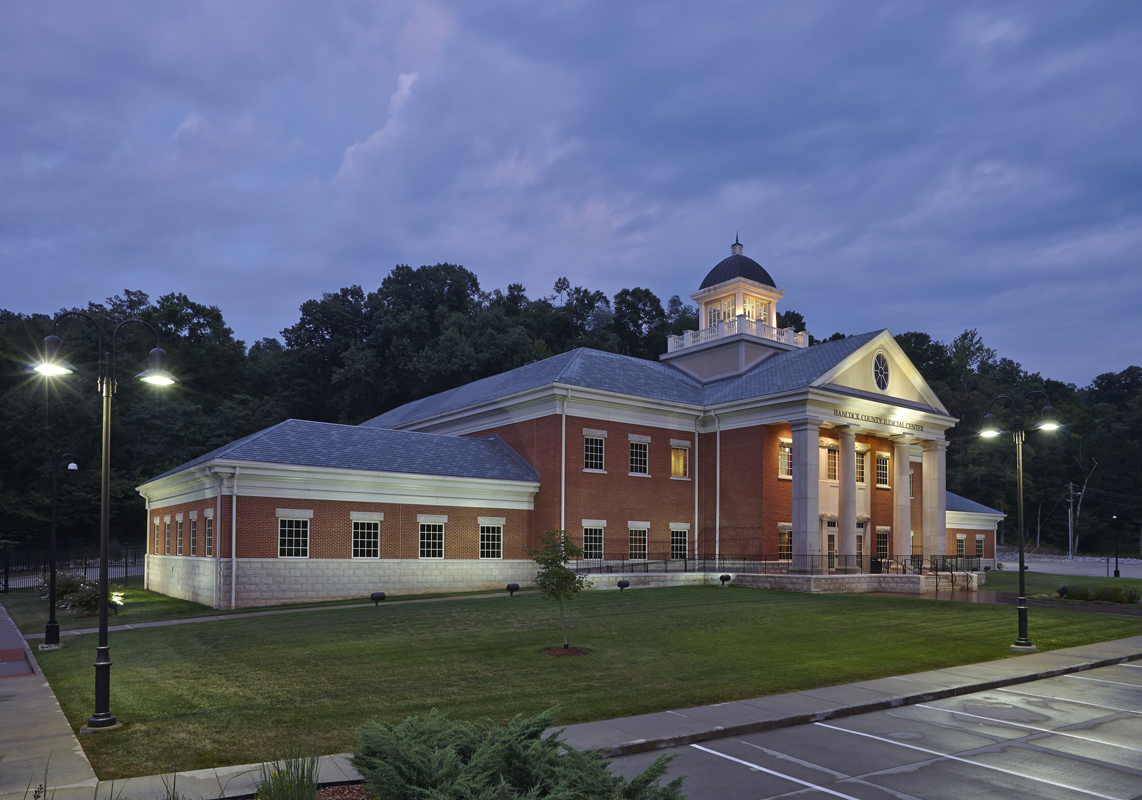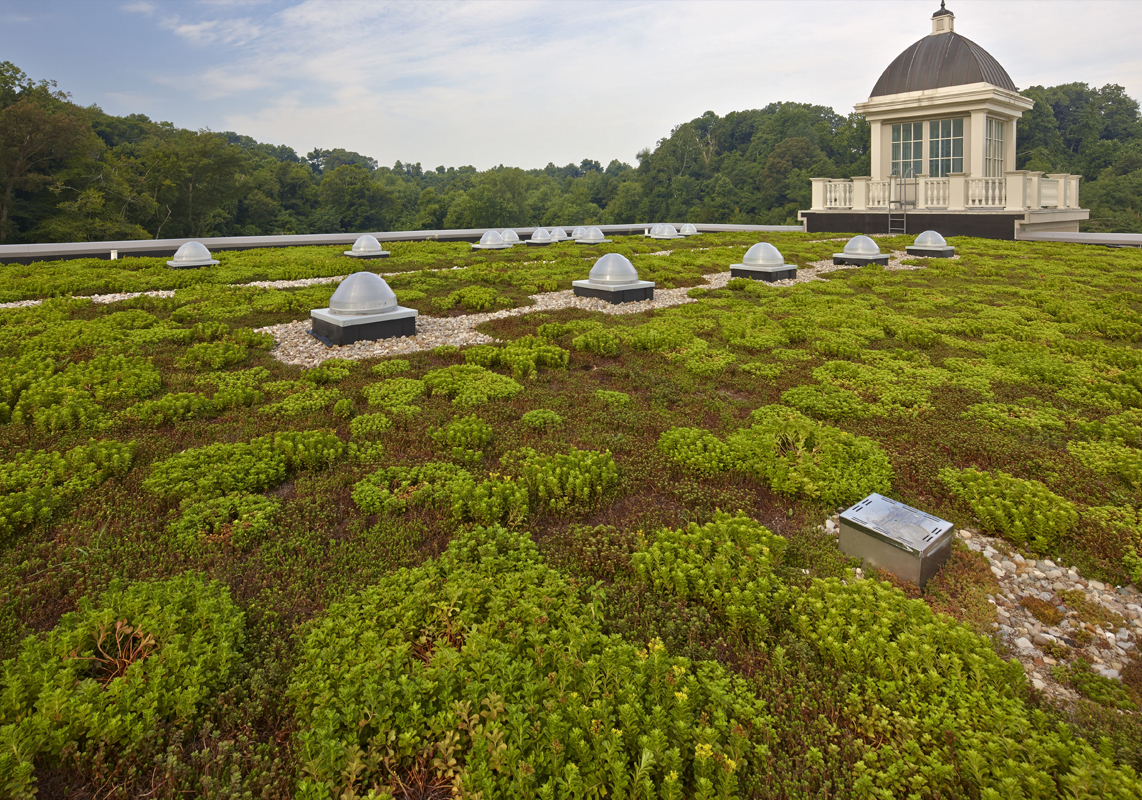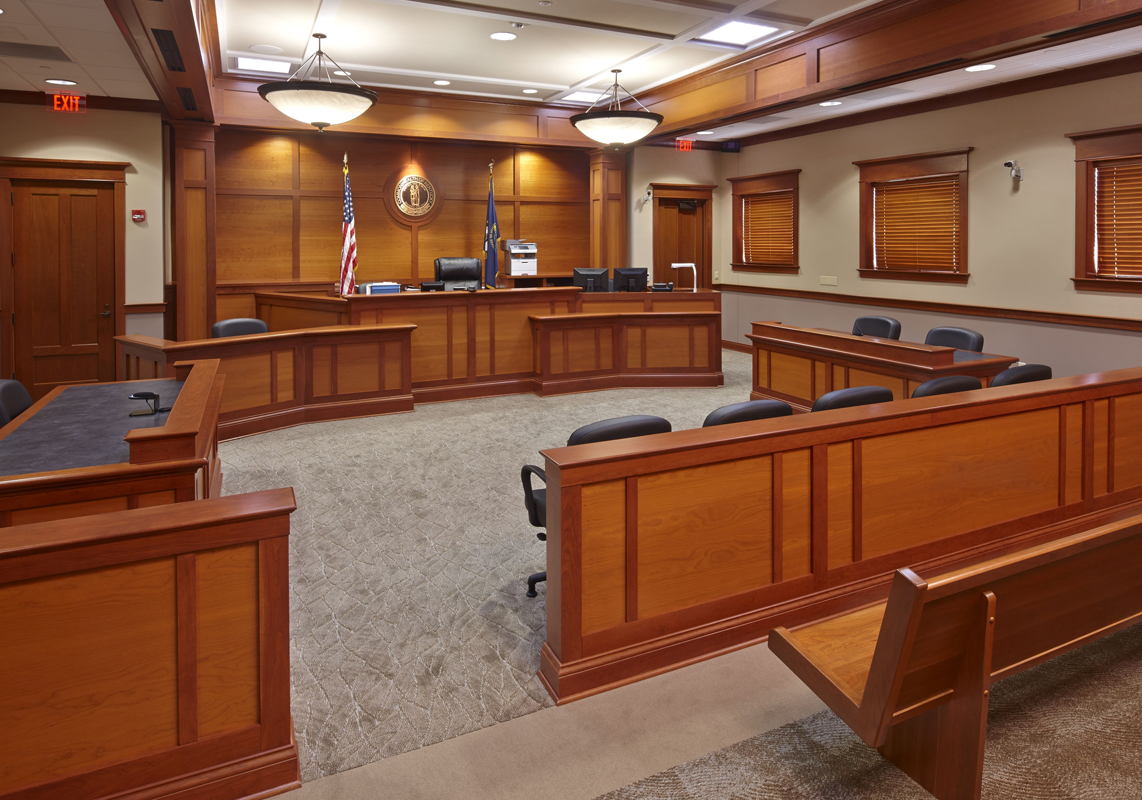
Timothy Graviss,
AIA,
Project Associate
Hancock County Judicial Center
When Hancock County’s existing courthouse began to show its age, the feasibility team pledged to make the most of its planned investment in a new judicial center. Because of JRA’s proven record of achieving such lofty goals - particularly for judicial centers across the Commonwealth - our team was selected to lead the project design.
To address the county’s need for an enduring structure, our design incorporated a number of sustainable design techniques to ensure a 100-year lifespan for the building. A ground-source geothermal heating and cooling system was implemented for efficient temperature regulation. A modular, extensive green-roof system installed on two low-slope roof areas reduces rainwater run-off and further reduces heating and cooling loads within the building. Roof-mounted tubular daylighting devices provide natural light to the circuit and family courtrooms to decrease the reliance on artificial light. And, the building was also constructed for permanence, with shell materials that are damage-resistant and will require little-to-no maintenance over the life expectancy of the building.
The layout of the two-story judicial center is perfectly situated to meet a myriad of court functions including three state-of-the-art courtrooms, judicial chamber suites, the circuit court clerk’s office, prisoner handling zones, and office suites for court-affiliated state agencies. The grounds utilize a compacted aggregate pier foundation system that limits site disturbance and eliminates the need to replace otherwise unsuitable bearing soil. All wooded areas of the property are also maintained and protected to help mitigate erosion. Located at the base of the Lincoln Trail Bridge in Hawesville, Kentucky, the site’s “great lawn” also functions as a gathering space for local festivals and town meetings giving the space even greater community value.






Colin Drake, FAIA, LEED AP, Principal
Direct: 502.657.5990 | Main: 502.583.4697
