
ROB DEAL AIA,
LEED AP
PRESIDENT
Alice Lloyd College Hermann & Holmes Halls
Hermann Hall cascades down the Appalachian mountainside to frame a new node of activity on the Alice Lloyd campus. The new structures, add 70 contemporary dormitory rooms, student commons and collaboration spaces to bolster the college’s range of student life options.
Warm, natural materials define the building exteriors, at once creating a notable vista on campus, and reflecting the traditionally rustic aesthetic of the campus’s historic landmarks. Building positions were optimized for solar orientation and views, and careful siting minimized impact across the topographically challenging site.



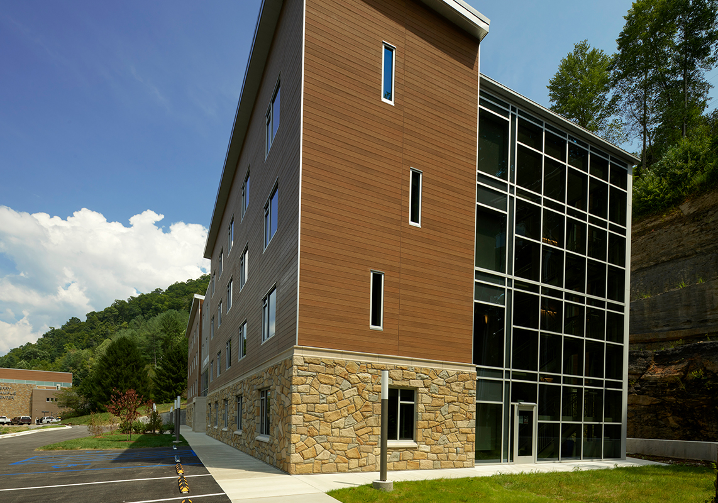
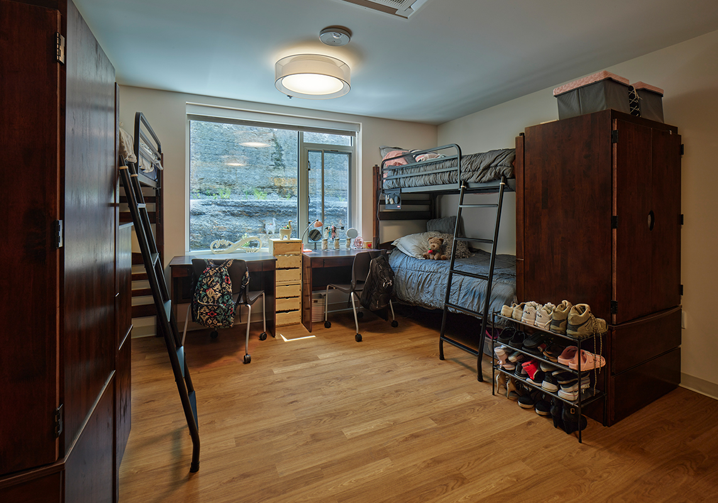
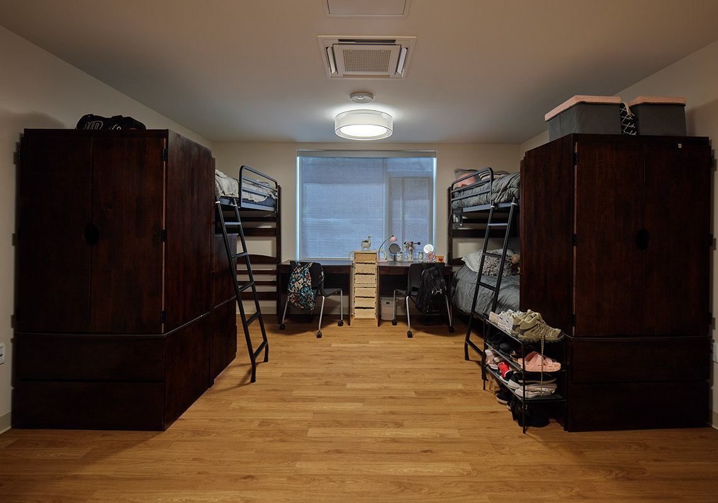
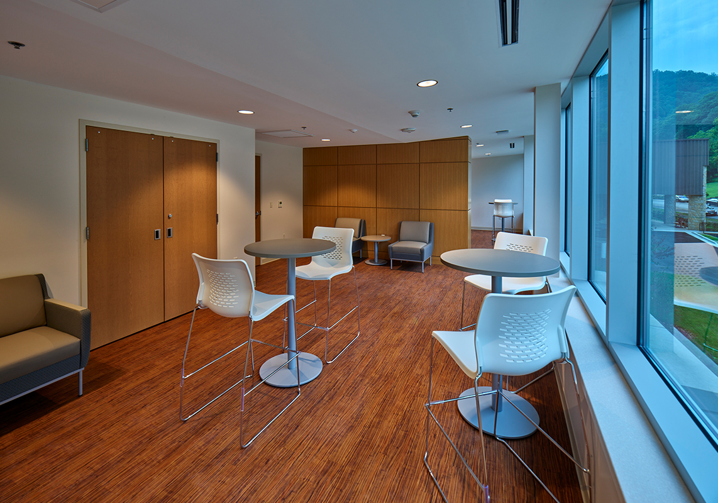
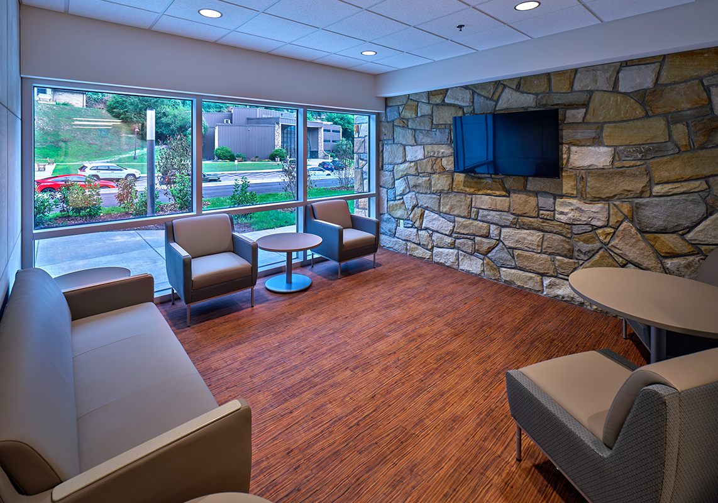
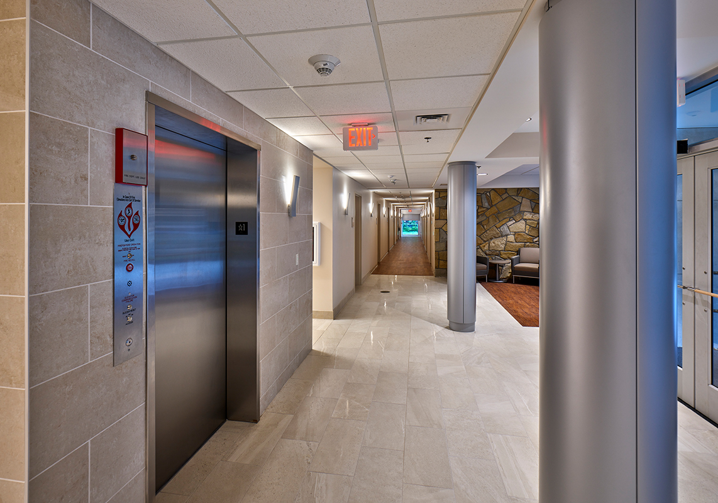
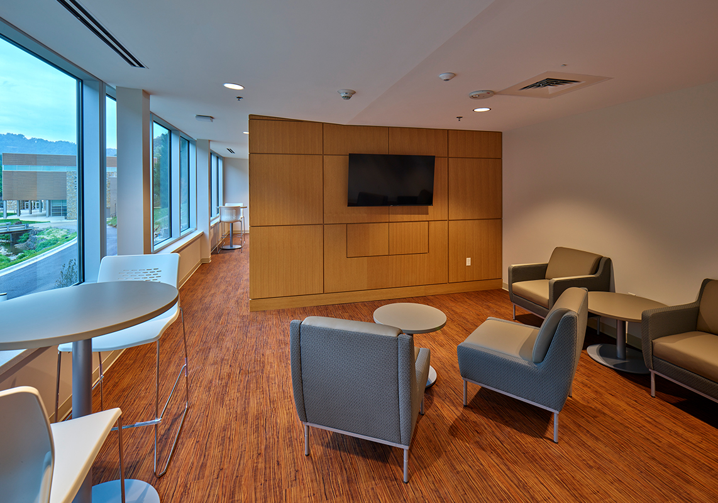
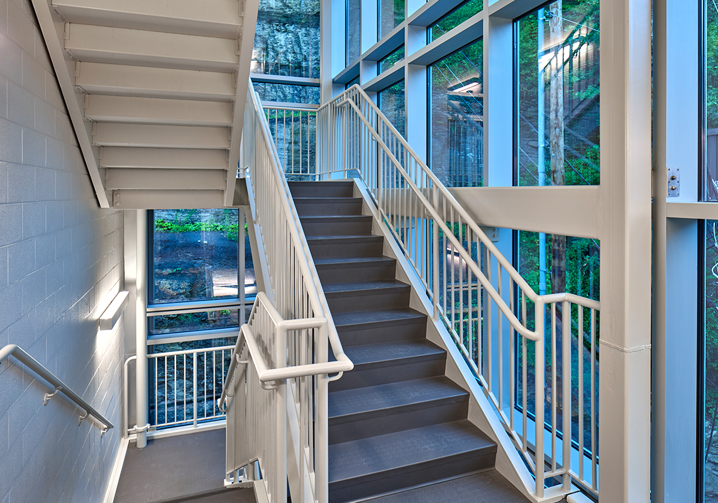

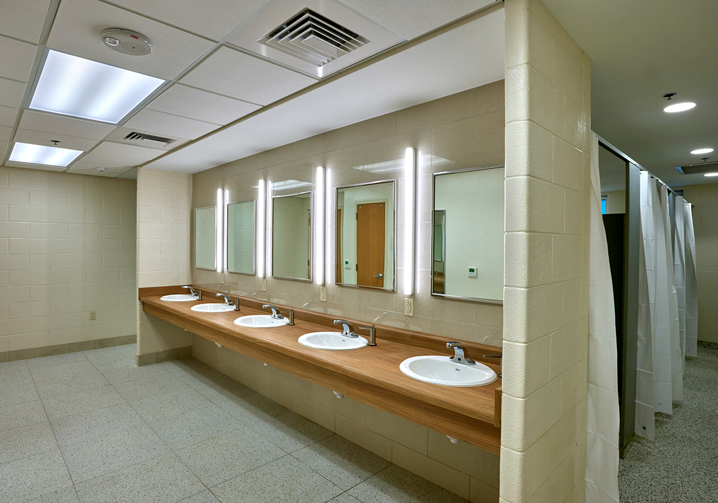
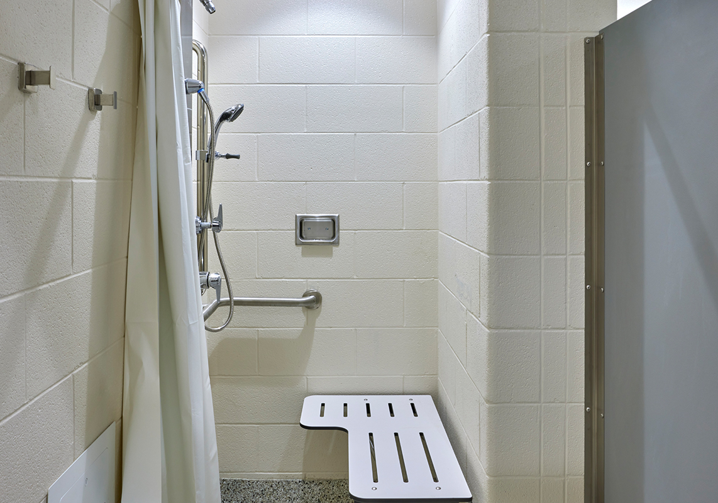

Rob Deal, AIA, LEED AP, President
Direct: 859.899.9997 | Main: 859.252.6781
