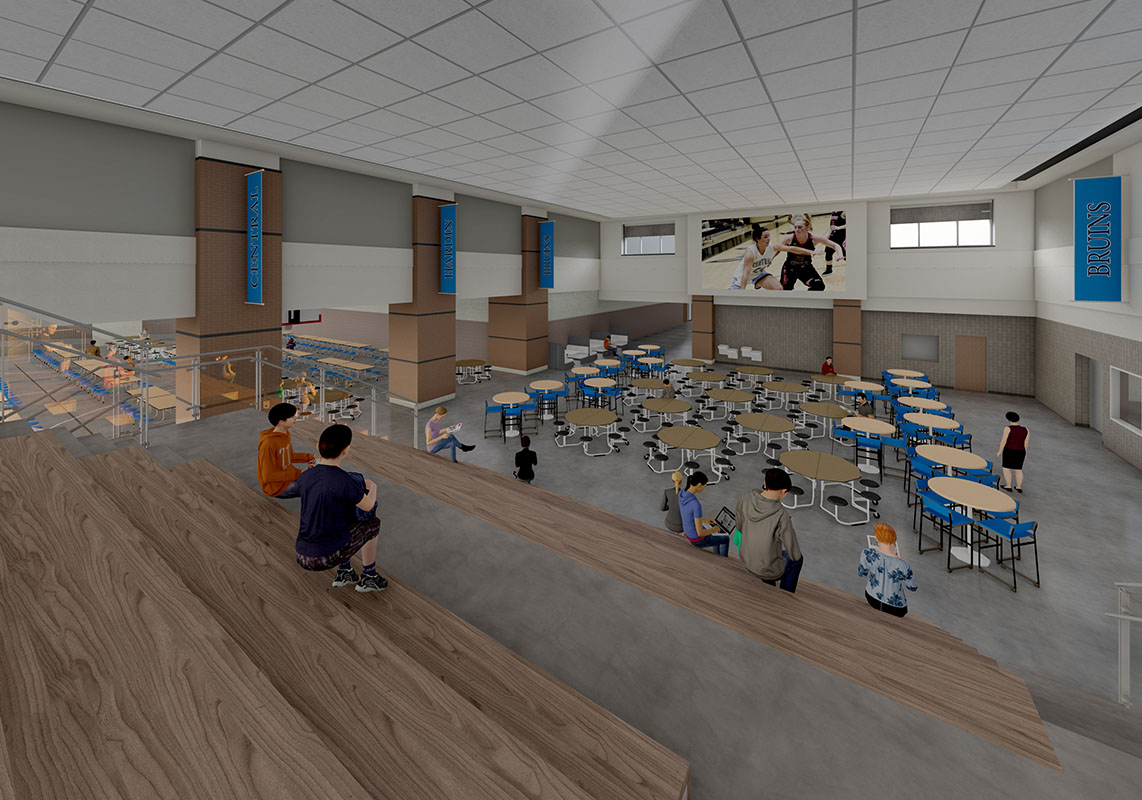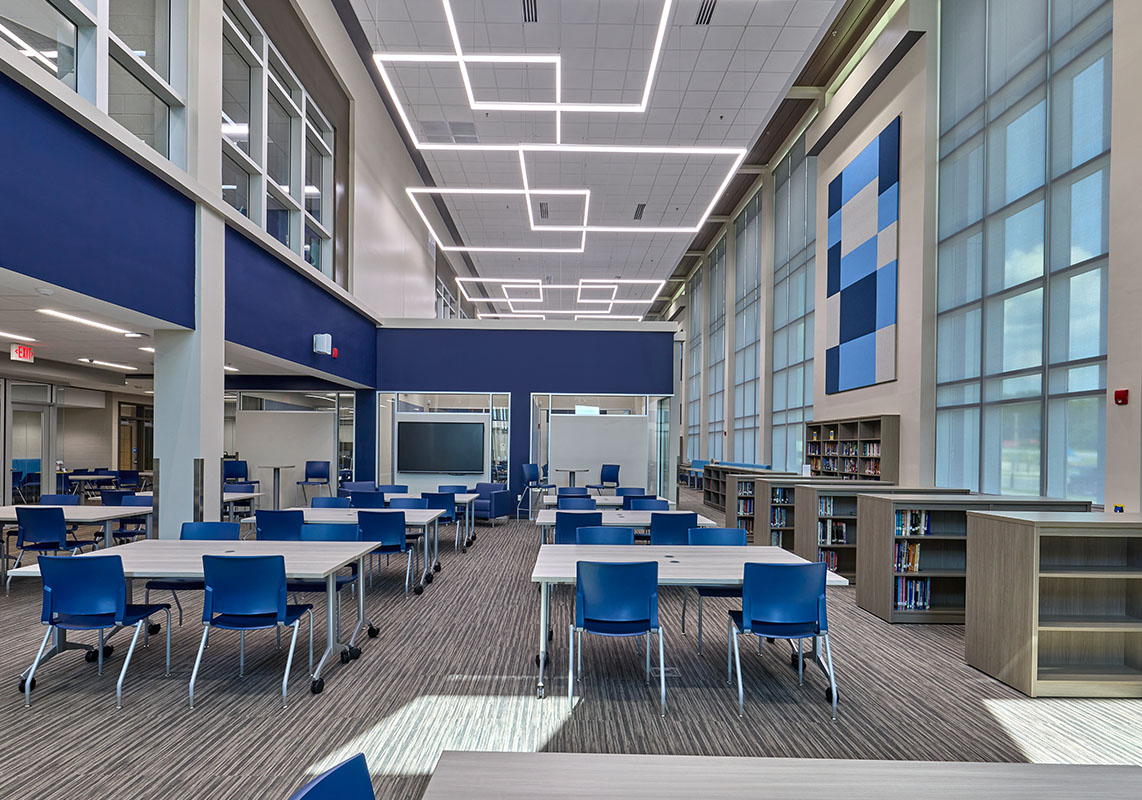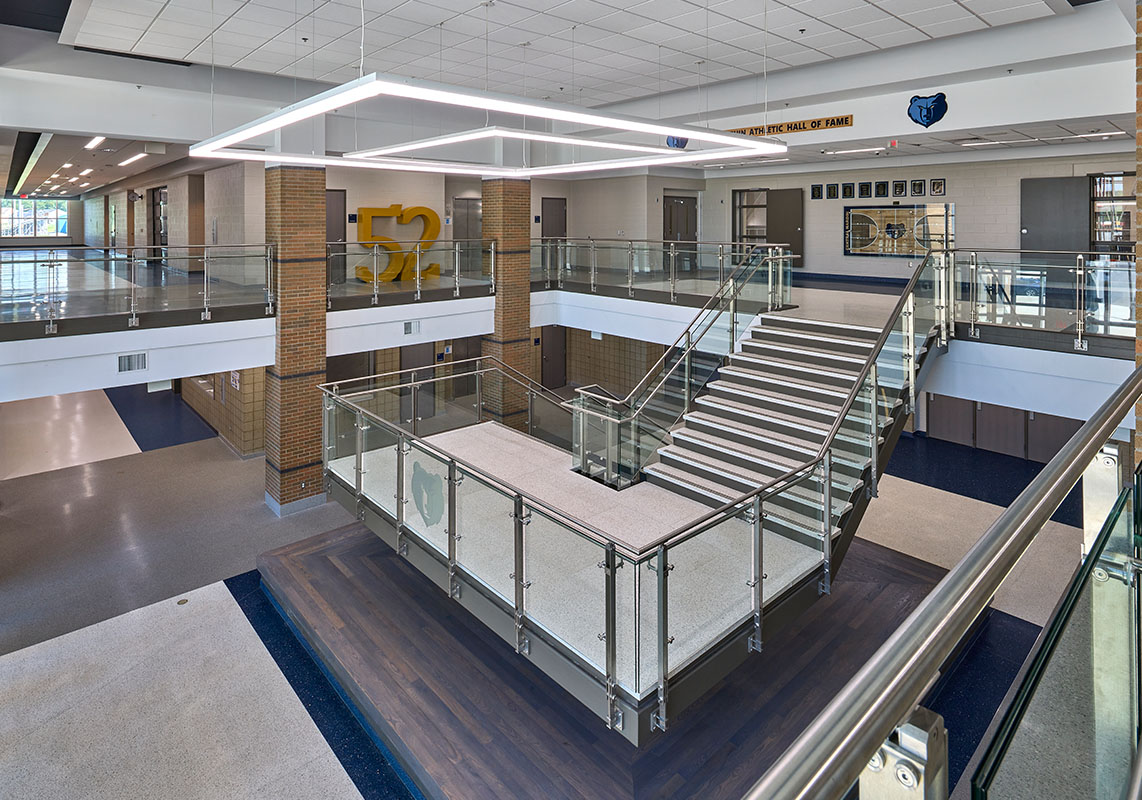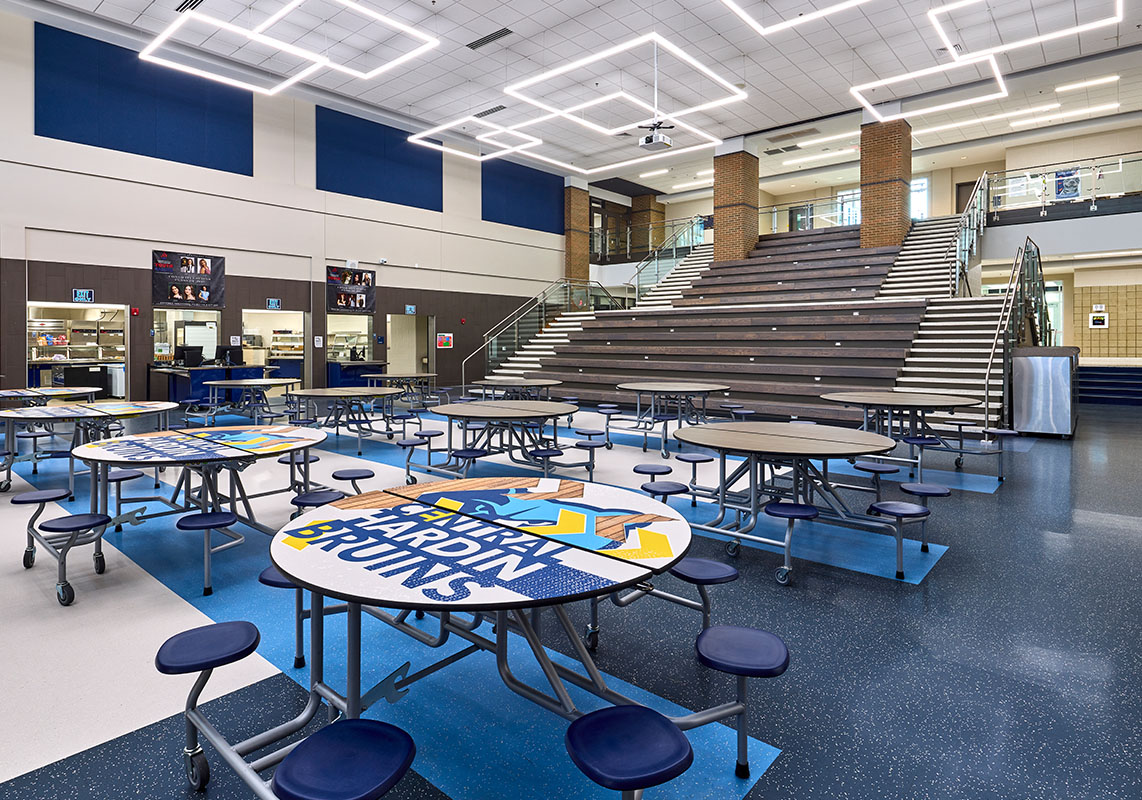
ROB DEAL AIA,
LEED AP
PRESIDENT
Central Hardin High School
The renovation and addition at CHHS is transforming the campus into a modern, student-centered environment while keeping learning uninterrupted. Designed in two phases to allow students to remain in the building, the 321,515-square-foot project includes 172,638 square feet of new space and will serve up to 2,000 students.
Completed in 2024, Phase 1 delivered a new Kitchen, Cafeteria/Commons, Media Center, Administration Suite, Auxiliary Gym, and additional Classrooms. At the heart of the design is a dramatic glass-and-wood social stair — a central hub that doubles as a gathering space and vertical connection between floors. Phase 2, now underway, replaces the old middle school wing with new Art and Science Classrooms, staff parking, and renovations to existing spaces including music, Vo-Ag, and core classrooms.
Once finished, CHHS will feature a “main street” corridor connecting the building from end to end, supported by a refreshed exterior of brick, metal panels, granite, and limestone. Large windows bring natural light deep into learning spaces, while limestone highlights key entry points, giving the school a welcoming and distinctive identity for students, staff, and the community.







Rob Deal, AIA, LEED AP, President
Direct: 859.899.9997 | Main: 859.252.6781


Kristin Martin,
LEED AP
Design Associate