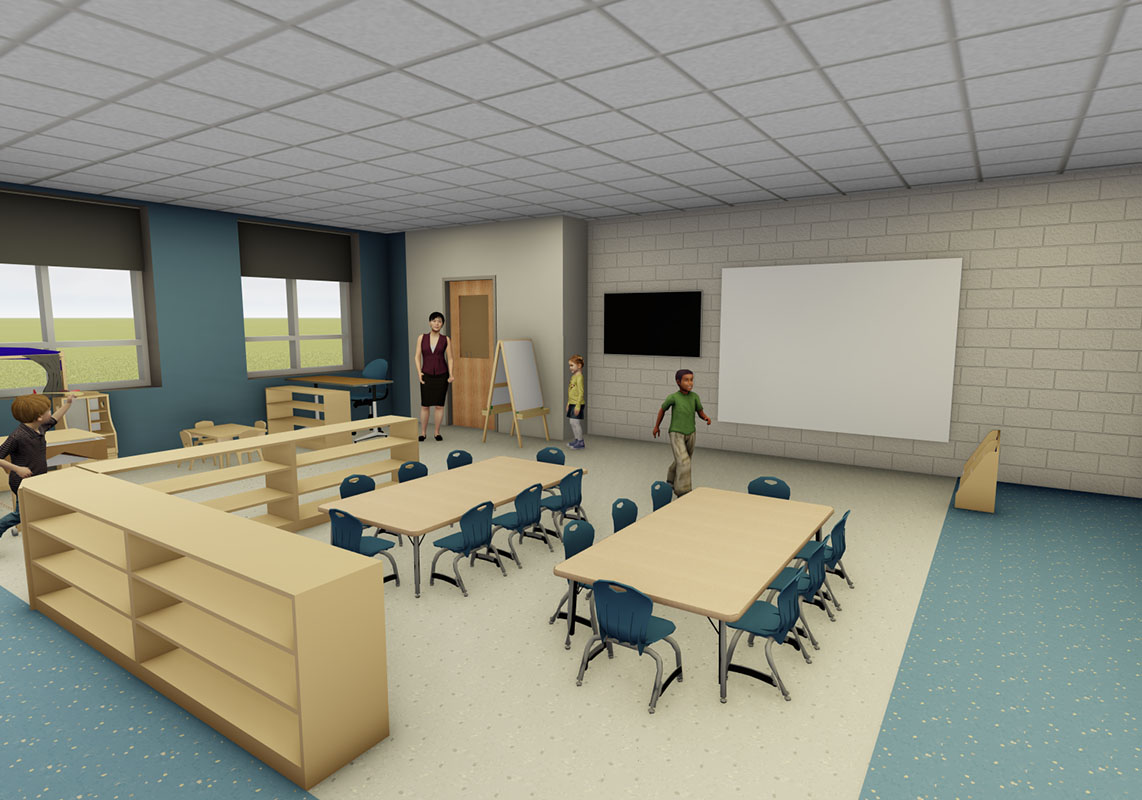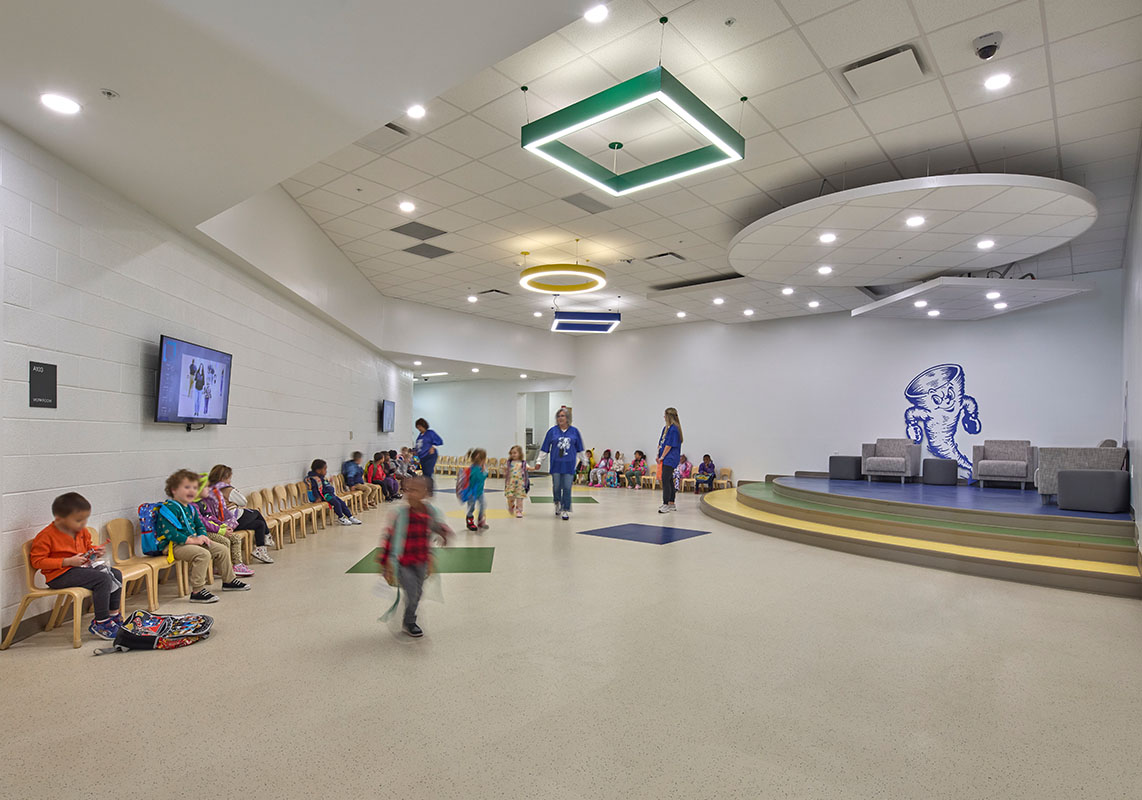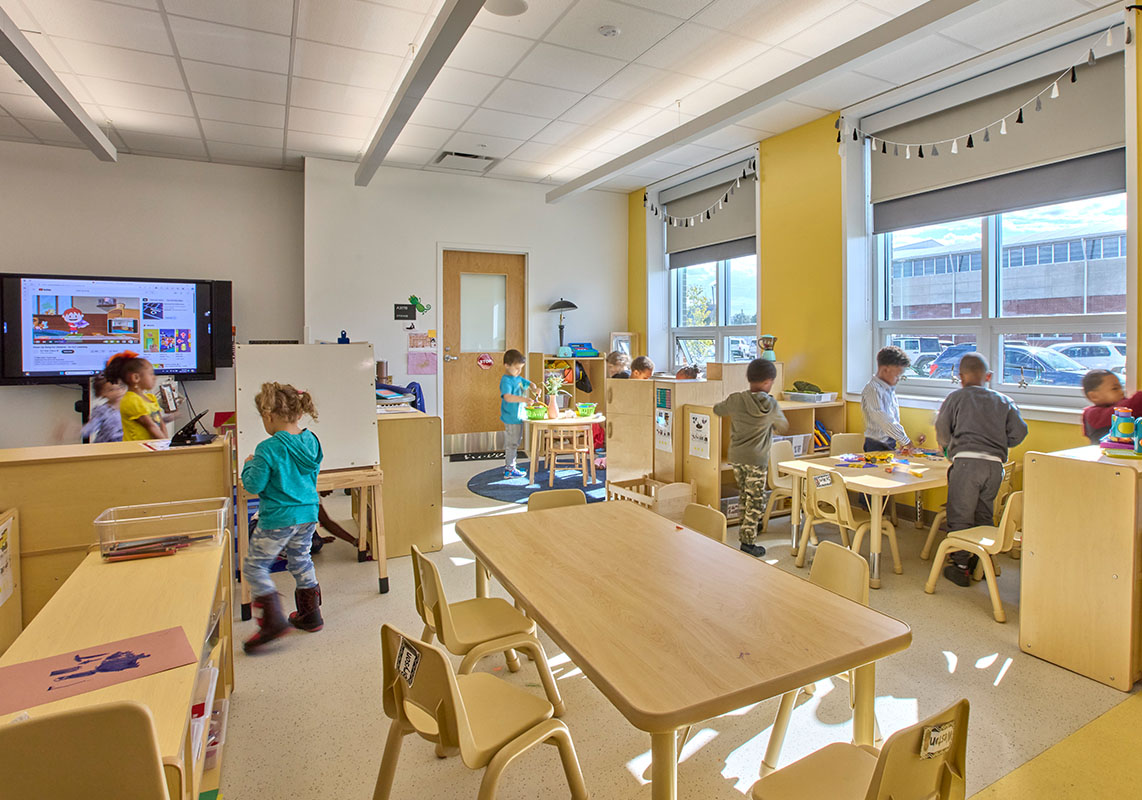
ROB DEAL AIA,
LEED AP
PRESIDENT
Paducah Independent Schools Preschool Head Start
Paducah Head Start opened in spring 2024 as a vibrant new home for early childhood education, welcoming 320 preschoolers, ages three to five, into a space designed to spark growth, discovery, and imagination. The 44,640-square-foot facility was purpose-built to support the whole child, with dedicated therapy, speech, and sensory rooms alongside bright classrooms, family support spaces, and a transitional suite for children experiencing homelessness. By locating the building next to Paducah Tilghman High School, the project also created a unique partnership opportunity, giving high school students enrolled in early childhood courses the chance to learn through direct, hands-on experience.
The design emphasized both functionality and inspiration. Classrooms were thoughtfully paired with shared kitchens and observation spaces, while every cluster of four classrooms had its own family resource office to strengthen connections between school and home. The media center doubled as a professional training hub for teachers and a welcoming space for parents to build new skills. A 27,430-square-foot Indoor Practice Facility ensured preschoolers had a safe and engaging recess space year-round while also benefiting Tilghman High School athletes. At the heart of the school, a courtyard playground celebrated Paducah’s identity with interactive play elements inspired by the Ohio River and railroads, creating a playful, locally rooted environment where children could learn, explore, and thrive.






Rob Deal, AIA, LEED AP, President
Direct: 859.899.9997 | Main: 859.252.6781


Kristin Martin,
LEED AP
Design Associate