
ROB DEAL AIA,
LEED AP
PRESIDENT
Murray-Calloway County Hospital Laboratory
This interior renovation project included a complete relocation for the new laboratory which previously had not been upgraded in 30 years. A new waiting room, 3 blood draw rooms, offices, break room, storage, and public restrooms were designed to complement the core functions of the new laboratory. Individual spaces for microbiology, hematology, chemistry, and blood bank were designed within an open and flexible space to allow equipment and functions to adapt over time. At the same time, patient and specimen flow through the lab were design drivers to improve staff efficiency working in the space.
Extensive field work was required and careful consideration was paid to equipment sizes and clearances while maintaining a clean, durable, and ergonomic working environment for the staff. Close coordination with mechanical and electrical requirements during the design phase resulted in a smooth transition between the old and new laboratory once the owner was ready to move in.



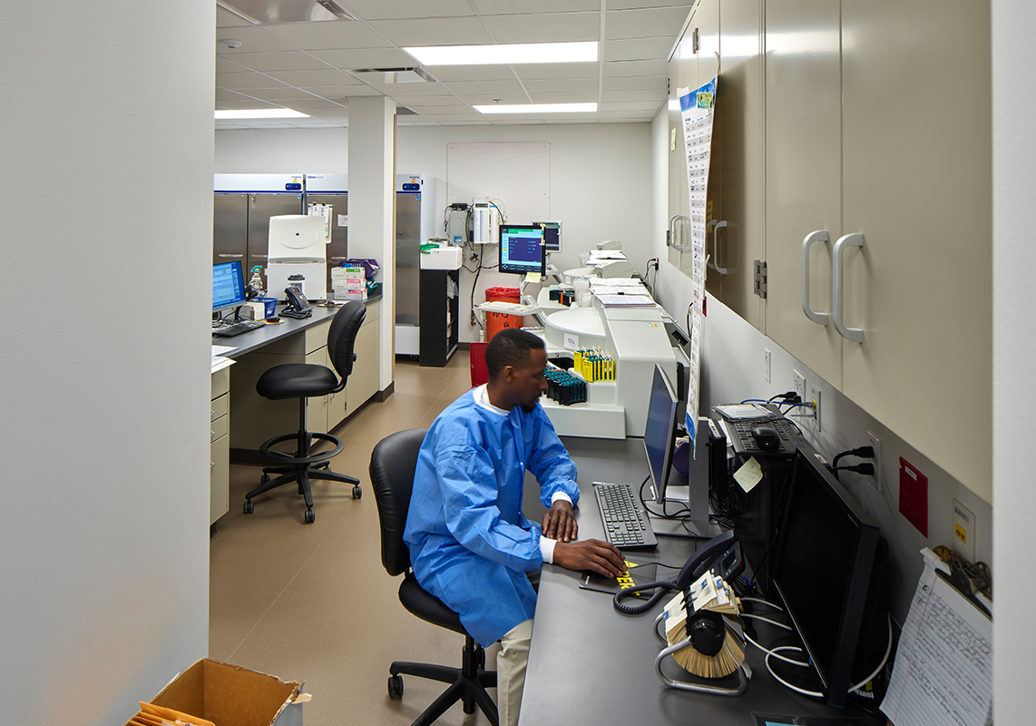
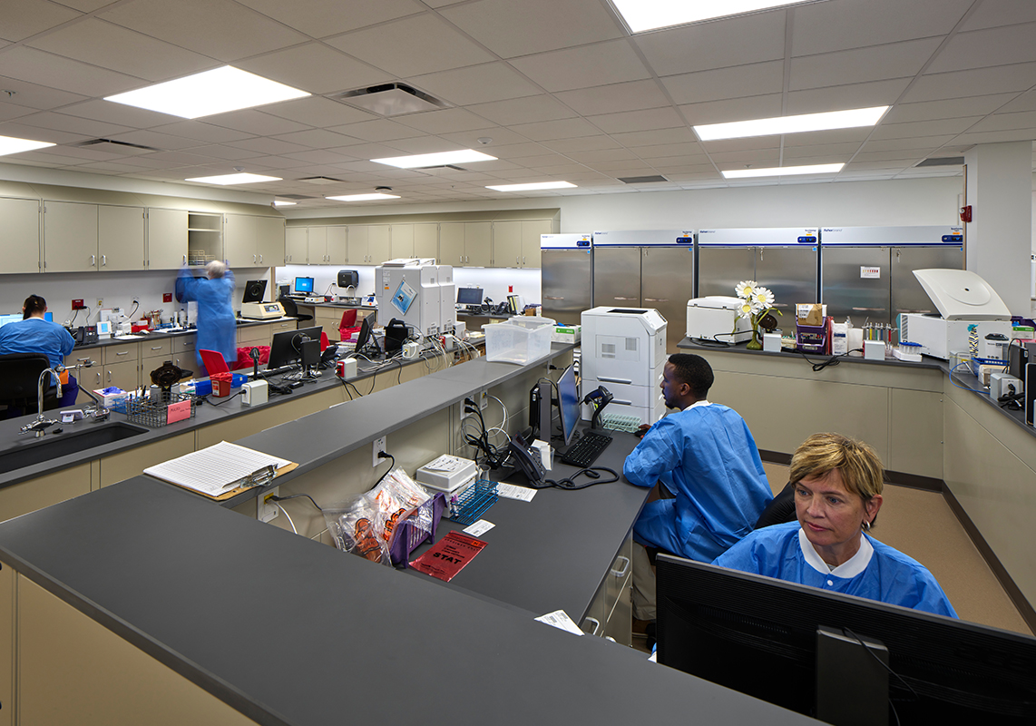
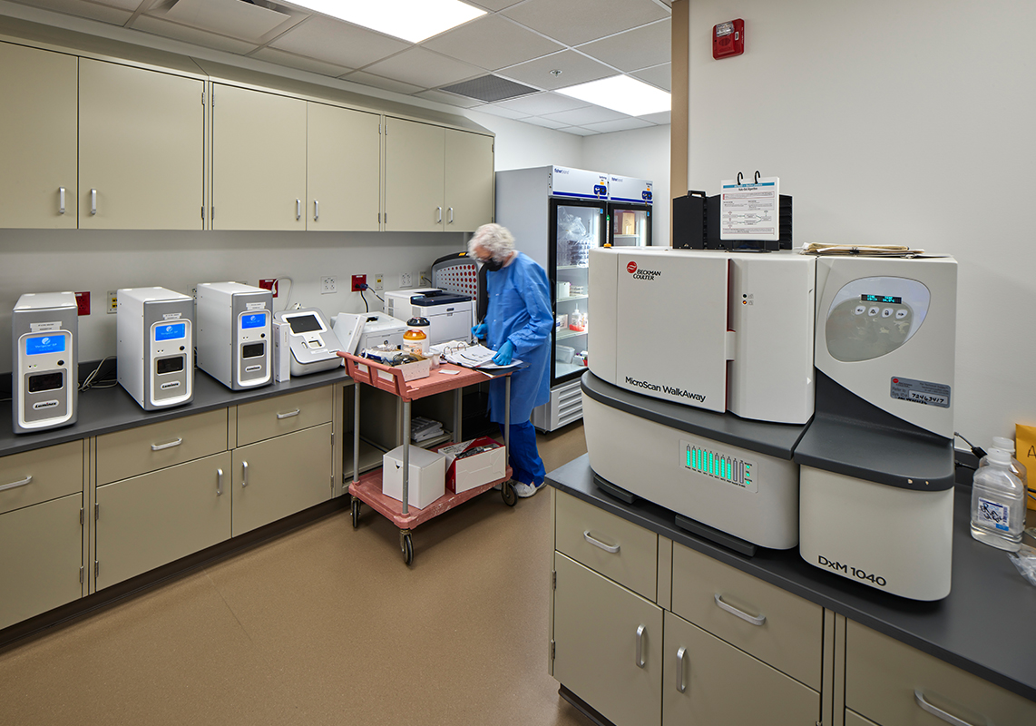
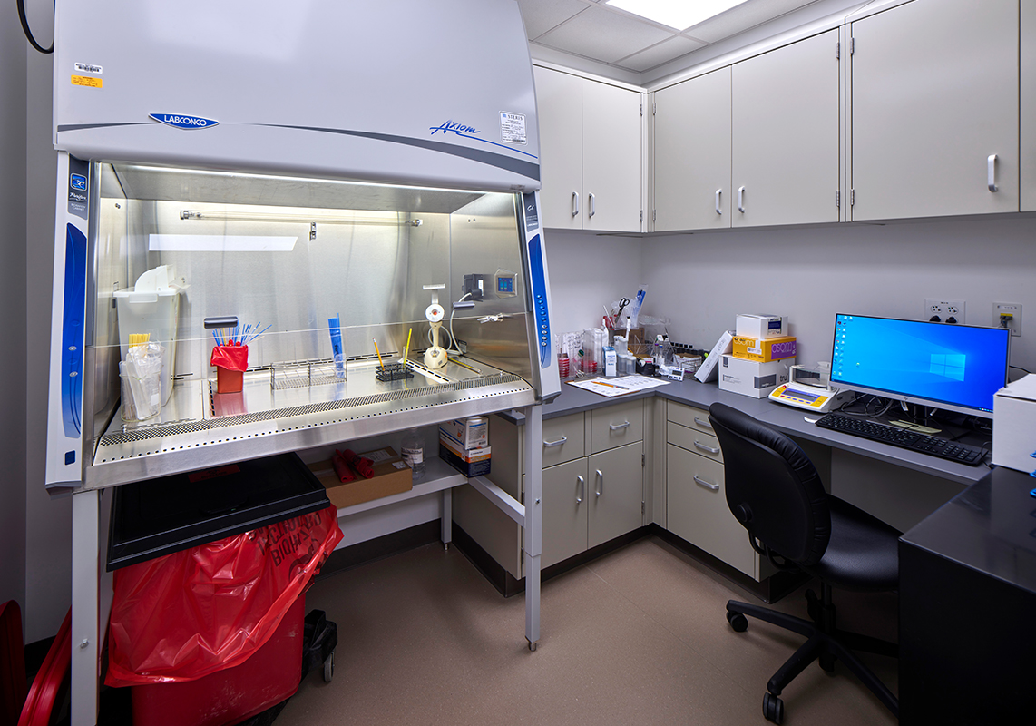
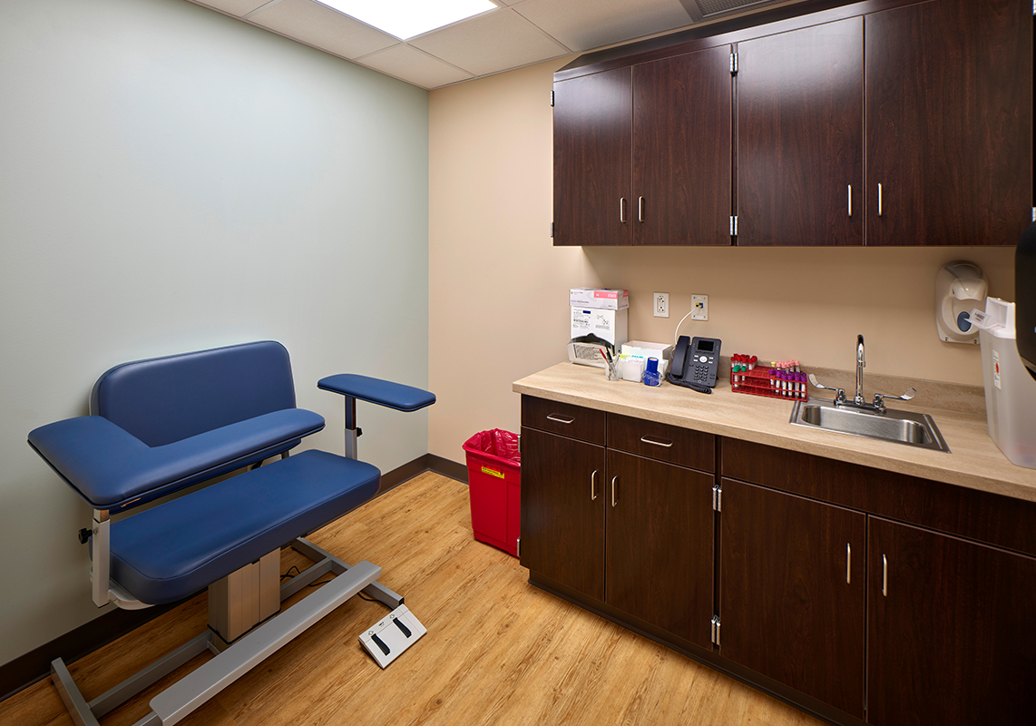
Rob Deal, AIA, LEED AP, President
Direct: 859.899.9997 | Main: 859.252.6781
