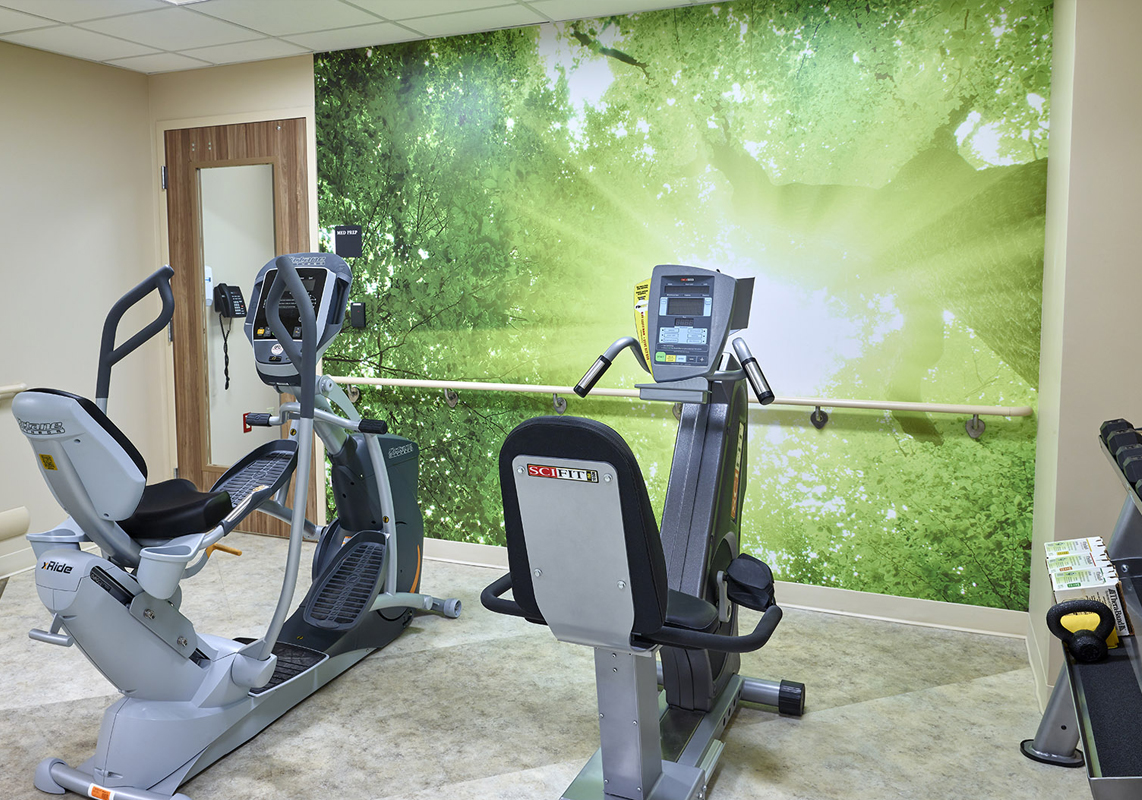
Michael Nett,
AIA
Executive Vice President
University of Louisville Hospital Bone Marrow Transplantation Unit
Established in 1988, the University of Louisville’s Blood and Bone Marrow Transplantation Unit was one of the first programs of its kind in the nation. Since then, the unit’s reputation has grown and, with that, so has the number of patients seeking care at the renowned facility. To meet the growing demand, the University partnered with JRA Architects to help improve patient care.
We worked closely with the hospital, as we have on many other UofL projects, to create a new and enlarged space, ultimately bringing the unit to around 10,000 square feet. Within this space are 16 patient rooms where healthcare-associated infection (HAI) control was paramount. We went to great lengths to ensure all reasonable protective measures were in place for the compromised immune systems of the patients, including being the first unit in the region to install antimicrobial copper room fixtures from CuVerro. The space also includes an exercise area to promote faster healing, a family room, and an open “nurse desk” area for improved site lines and functional circulation.
By working with the hospital in a collaborative way to better understand the needs and preferences of the doctors, staff and patients, JRA was able to provide the ideal space within the established parameters.




