
ROB DEAL AIA,
LEED AP
PRESIDENT
Ecofibre Headquarters
JRA provided full architectural and interior design services (including furniture selections) for Ecofibre’s new North American headquarters. The project includes flexible work space throughout the building to accommodate their entire customer support operation, including call-center space for up to forty staff members. The design includes a multitude of workspace options from large meeting spaces to smaller hoteling and huddle rooms, allowing employees to choose which environment best suits them for a particular task. In addition to the flexible workspace environment, the building is also designed to the LEED Platinum standard, which provides their employees with a healthy building environment while also promoting Ecofibre’s commitment to sustainability.
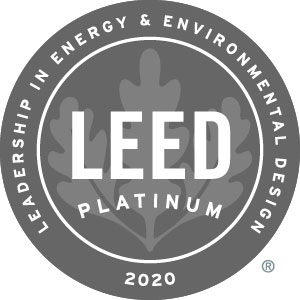

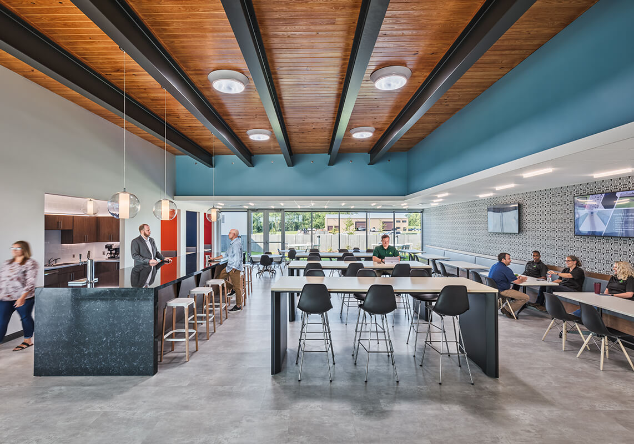


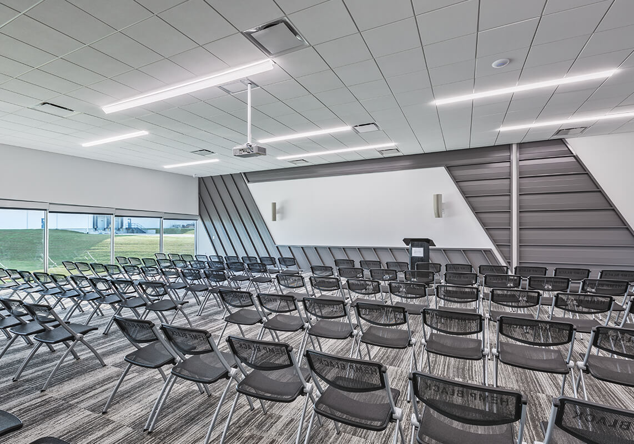
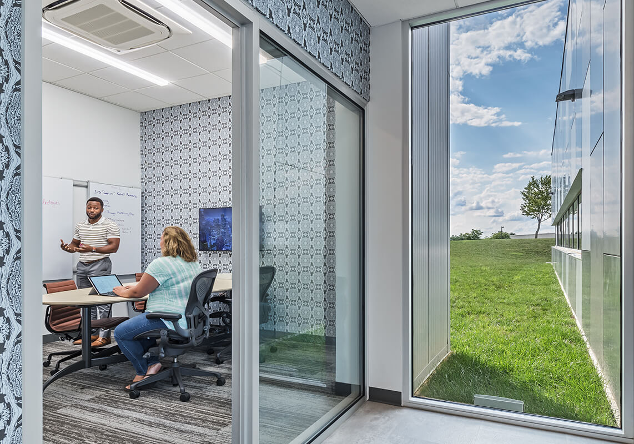
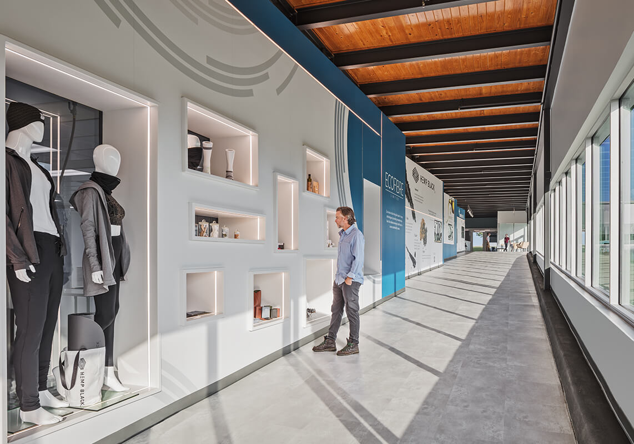
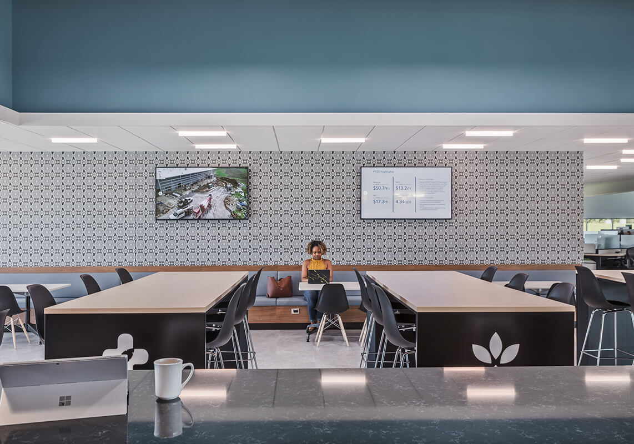
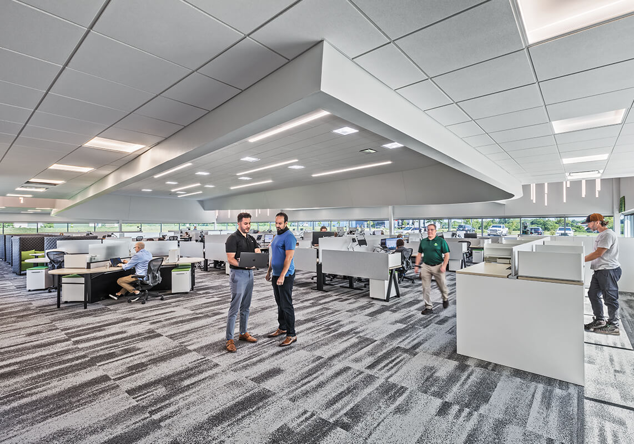
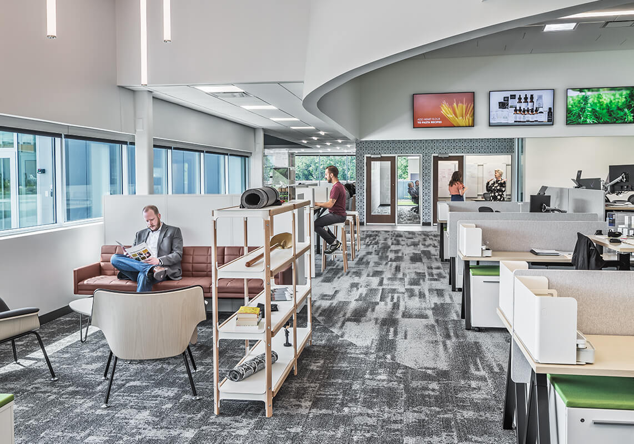
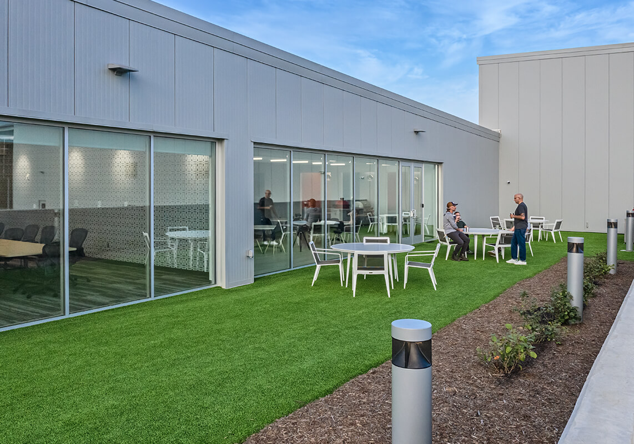
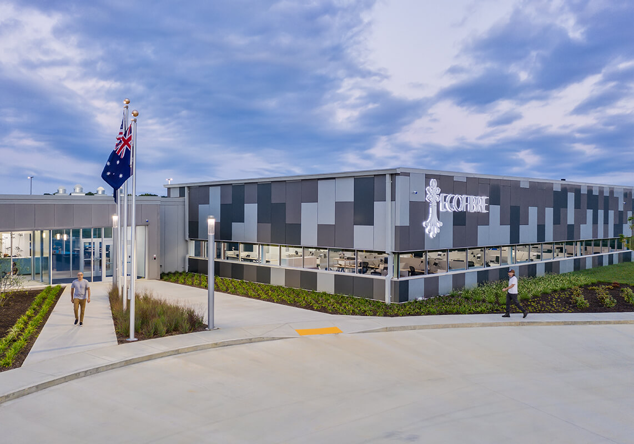
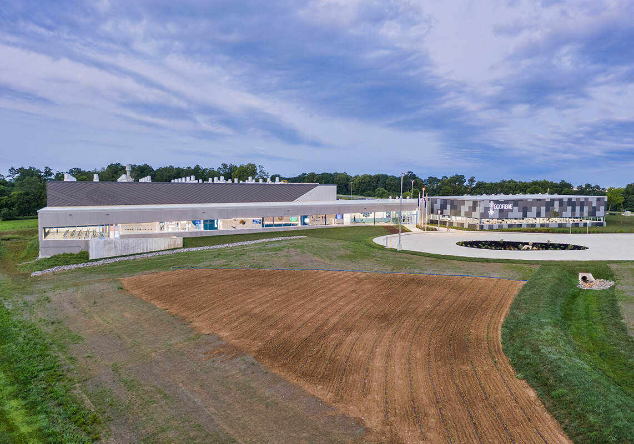
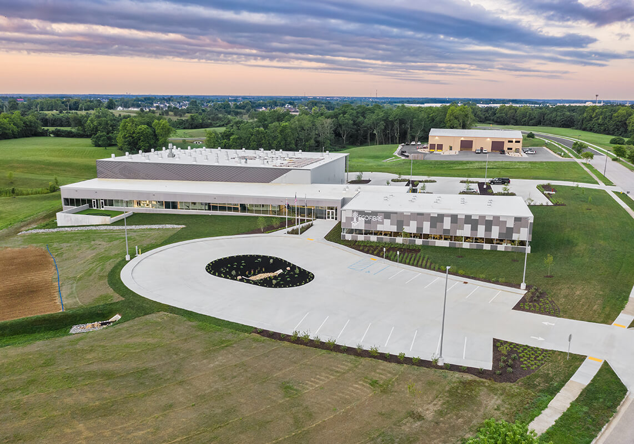
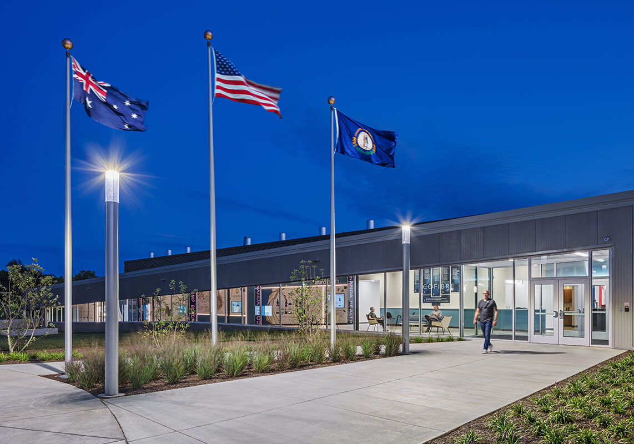
Rob Deal, AIA, LEED AP, President
Direct: 859.899.9997 | Main: 859.252.6781


Sommer Cade
Project Associate